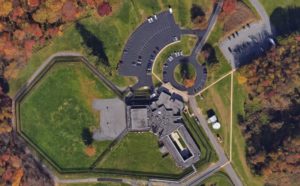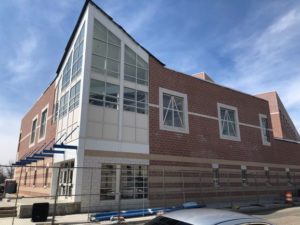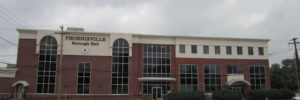Client/Owner: State of New Jersey / Juvenile Justice Commission Scope: Adaptive re-use of the existing basement of the Juvenile Medium Security Facility (JMSF) building on the Johnstone campus to accommodate 12 new classrooms with state-of-the-art technology, new toilet rooms, secure/zoned corridors and a full backup diesel generator for the entire facility. Anti-ligature equipment and device […]
Portfolio
MAST Community Charter School, Philadelphia, PA
Client: Isaac Newton Foundation / MaST Charter School, Philadelphia, PA Project Name: New Charter School – MaST II Schiller and Hersh Associates, as sub-consultant to Ewing Cole, provided Mechanical, Electrical, Plumbing, Fire Protection and Fire Alarm Professional Engineering Consulting services for this new 56,000 SF, 3-story (Phase 1) and 81,000 SF, 3-story (Phase 2) charter […]
Perth Amboy School District – New Seaman Ave Elementary School
North Hanover School District New Pre-K – 4 Endeavor Elementary School
Phoenixville Borough Hall
Phoenixville Borough HallPhoenixville, PA Client / Owner: Borough of Phoenixville Scope: New 20,000 SF, 3-story Police Headquarters and Borough Hall addition to an existing District Court Building. Date Started / Completed: 2011 to 2013 Construction Cost: $5,250,000 Mechanical Design: Gas-fired roof top systems with VAV, including 100% outside air systems for the cell block section and locker rooms of the […]





