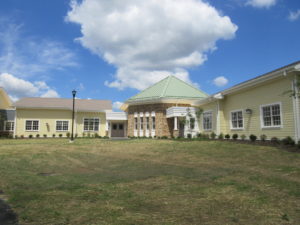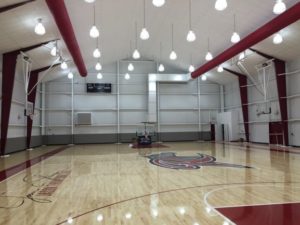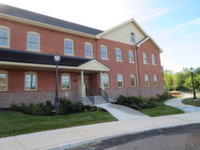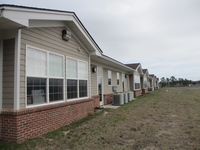Total of 141,300 SF and a construction budget of about $42,000,000
Scope of Work: S&H was retained by CSA in 2013 to address HVAC system issues in the Phase 1 construction, which was designed by another engineering firm. S&H worked over the period of 2 years to realize a stable, controllable and temperature-acceptable geothermal HVAC system for the phase 1 construction buildings on campus. S&H was then hired under the Phase 2 and 3 construction contracts to design new buildings for the campus.
Portfolio
Mountainview Youth Correctional Facility Fire Detection & Suppressions Study
Client/Owner: State of New Jersey / Department of Corrections S&H performed a study of the fire alarm and fire protection systems at a total of (11) buildings at the Mountainview facility: Cottages 1 to 4. Cottages 5 to 8. Administration Building. Assembly / Gym Building. Food Service Building. Scope of work: Onsite field walk-thru of […]
Rider University Indoor Practice Facility
Client: Rider University Project Name: Indoor Practice Facility Project Size: 12,000 sf Scope of work: S&H provided all mechanical, electrical, plumbing and fire protection services for a new athletic practice facility for Rider University’s Division 1 NCCA Basketball team. Design included: Gas-fired DX HVAC system with ductsox duct distribution, dehumidification system and digital compressors with ECM variable […]




