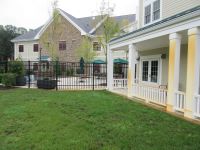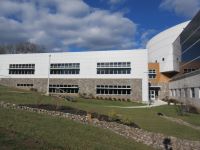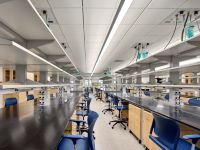Hatboro, PA Client/Owner: Borough of Hatboro SCOPE: 10,000 SF Police Renovation & 860 SF New Public Works Garage Date Started / Completed:2015 – 2017 Construction Cost: Police Renovation: $2,812,510 Public Works Building: $ 665,800 General: Renovations to the existing combined Police and Public Works Building into a state-of-the-art Police Building with offices, conference rooms, squad […]
Portfolio
Parker at Monroe House B Addition
Description of Project: 25,150 SF, 2-story addition to the existing Parker at Monroe Senior Living Facility. Mechanical Design: Gas-fired roof top systems with VAV for common areas. Gas-fired, DX energy recovery units / dedicated outside air systems. Vertical heat pump HVAC units for individual rooms, to extend the existing heat pump loop system in the […]
Villanova University Pavilion Renovations
Neumann University Student Health & Life Sciences Addition & Renovations
Neumann RAB Addition, Neumann University, Aston, PA Scope: Schiller and Hersh Associates, Inc. provided Mechanical, Electrical, Plumbing and Fire Protection Design and Construction Administration services for the expansion and renovations to the RAB Building, which included a new 315 seat auditorium, AT/PT classrooms, AT/PT labs, administrative offices, conference rooms, and gang toilet rooms. The project […]
Rutgers University Clinical Academic Building (CAB) 7th Floor Renovation
CAB 7th Floor Renovation Project Rutgers University New Brunswick, NJ Role / Scope: The scope of the project was to completely demolish and renovate the 7th floor of the CAB building for bio-medical research activities. Approximately 1/3 of the floor is being dedicated to administrative offices, conference rooms and tech areas for graduate and post-graduate […]





