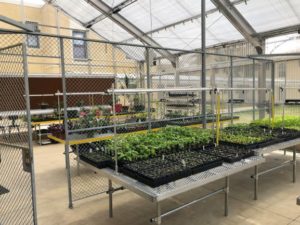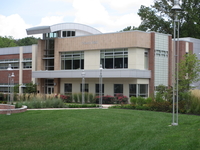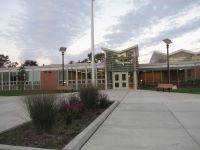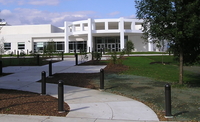North Hanover School District
New Endeavor Elementary School
Green Building
New Greenhouse Classroom Building
Client: Overbrook School for the Blind, Philadelphia, PA Project Name: New Greenhouse Classroom Building Schiller and Hersh Associates, as sub-consultant to D+J Architects, provided Mechanical, Electrical, Plumbing, Fire Protection and Fire Alarm Professional Engineering Consulting services for a new net zero greenhouse classroom building on the Overbrook School for the Blind campus. Project achieved LEED […]
Rider University North (Lynch Adler) Hall
NORTH (LYNCH ADLER) HALL Client: Rider University, Lawrenceville, NJ Project Name: North Hall Project Size: 20,000 SF S&H provided all mechanical, electrical, plumbing and fire protection services: Lighting System: Utilizes high efficiency lighting, daylight harvesting via dimmable fluorescent lighting fixtures, occupancy sensor controls, time-of-day controls and a web-based centralized control system. Exterior site lighting for new Plaza, including […]
Eleanor Roosevelt Elementary School Renovations
Eleanor Roosevelt Elementary School Renovations School District: Pennsbury School District, Falls Township, PA Project Name: Renovation of the Eleanor Roosevelt Elementary School Project Size: 83,000 sq. ft. Services Provided: Mechanical (HVAC, Plumbing and Fire Protection) and Electrical engineering for a 27,500 SF addition to and renovation of an existing 55,500 SF school. The project achieved […]





