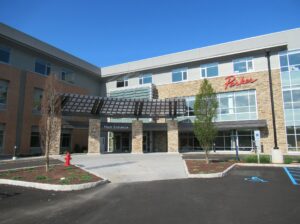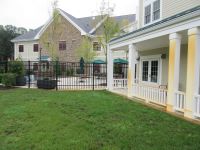Schiller and Hersh Associates, as sub-consultant to EwingCole, provided Mechanical Engineering design services for the interior additions and full renovations of this 111,100 square foot iconic sports facility, home of the Villanova Wildcats Men’s basketball program
Senior Living
Parker at Monroe House B Addition
Description of Project: 25,150 SF, 2-story addition to the existing Parker at Monroe Senior Living Facility. Mechanical Design: Gas-fired roof top systems with VAV for common areas. Gas-fired, DX energy recovery units / dedicated outside air systems. Vertical heat pump HVAC units for individual rooms, to extend the existing heat pump loop system in the […]
The Assisi House
Description of Project: Renovation to the (2) two main residential wing core areas including a new Country Kitchen, Living Room, (4) Four new residence rooms, Nurse support areas, Laundry Area and ADA toilet facilities. Renovation of the Building’s Main Entry area into a Social Space, Reception area, Meeting room, Beauty Salon, Gift Shop and Library. Project was designed to allow for (4) four construction phases in each building core in order to allow for fully Owner and Residence occupancy during construction. Overall intent of the project is to create a more residential, homey atmosphere as opposed to an institutional, hospital type setting.



