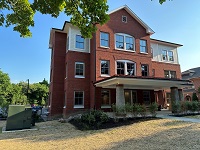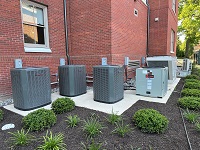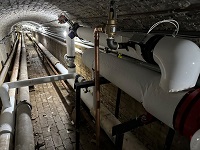Howley Dormitory Project



Scope: Schiller and Hersh Associates, Inc. provided Mechanical, Electrical, Plumbing and Fire Protection Design and Construction Administration services for the new 72 Bed 3-story dormitory for the Williamson College of the Trades campus
Project Design Included:
- Tunnel mounted steam to hot water converter along with new hot water pumps and piping for the building heat.
- Split air handling units with hot water heat and remote condensing units, including active dehumidification for the lounge units.
- Integration with the existing Carrier iVu HVAC control system.
- Upgraded pad mount transformer for serving Howely and the existing Byers Hall. New 800A, 120/208V, 3-phase electrical service.
- LED lighting and lighting controls along with battery operated emergency lighting.
- Fully addressable fire alarm system.
- Provisions for data, telephone and access control low-voltage systems by the College’s vendor.
- Plumbing fixtures with automatic sensors, domestic water piping and water heaters.
- Sewage and storm lift stations for the basement.
- Full wet sprinkler system with dry heads for the canopies and a dry system for the attic.
