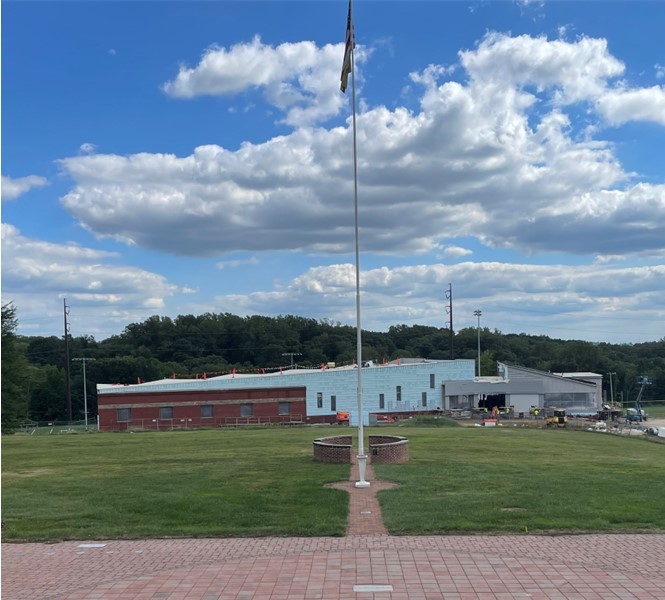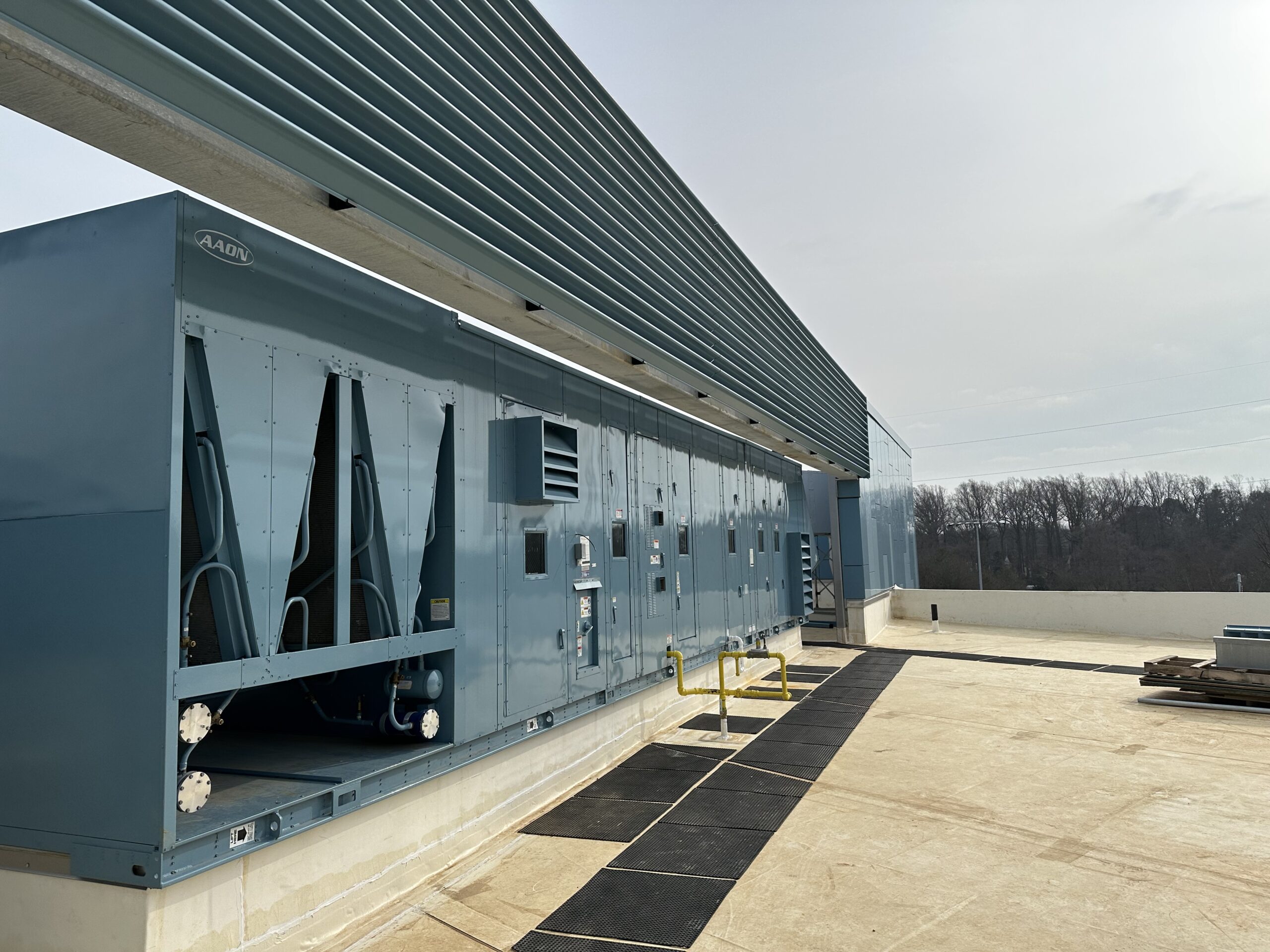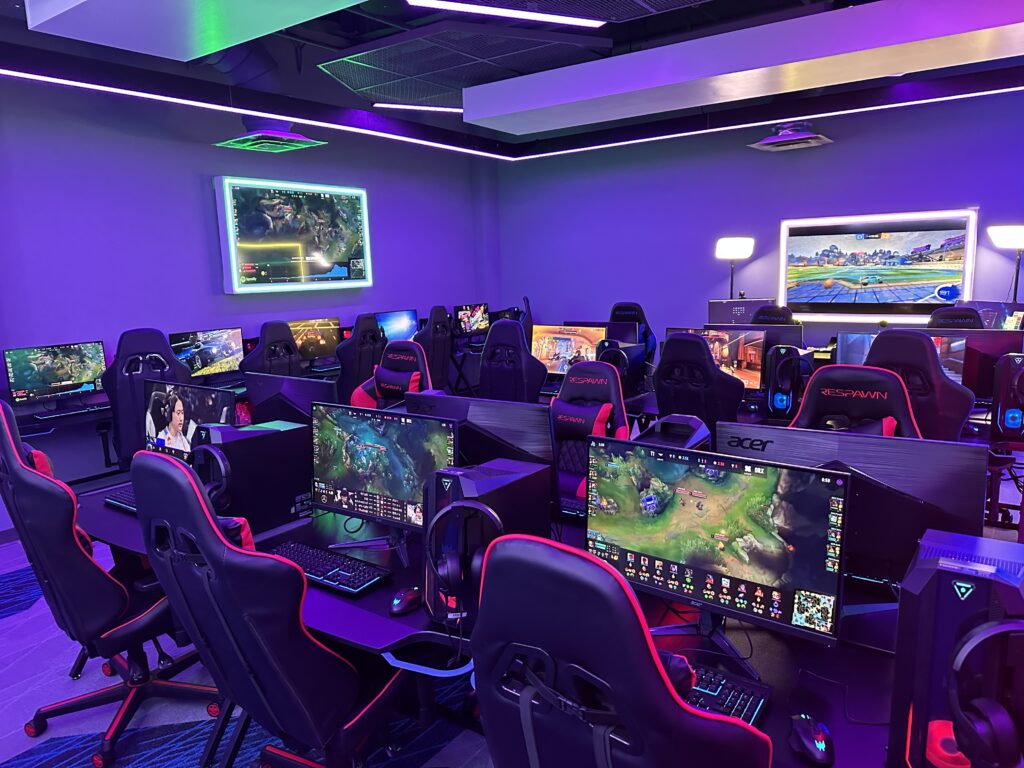New Student Activity Center Building



Scope: Schiller and Hersh Associates, Inc. provided Mechanical, Electrical, Plumbing and Fire Protection Design and Construction Administration services, as a sub-consultant for the Spiezle Architectural Group, for the new 30,000SF 2-Story Student Activity Center which includes a student lounge, fitness center, multi-purpose rooms, conference rooms, a concession café, music room, and indoor track.
Project Design Included:
- Gas-fired, DX packaged roof top units with select spaces with VAVs with hot water re-heat.
- High efficiency, condensing type boilers for hot water re-heats.
- HVAC web-based BAS control system by Carrier iVu.
- Plumbing fixtures, piping and water heater system with low-flow fixtures.
- Fully sprinklered building.
- Creation of a 15kV campus loop with new switchgear, ductbank and 15kV feeders for non-generator backed up buildings.
- Electrical 480V and 208V power distribution systems.
- High efficiency LED lighting, lighting controls and emergency lighting.
- Fully addressable fire alarm system with voice evacuation and tied into the central campus system.
- Provisions for IT and security cabling based on the campus standard.
