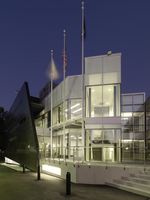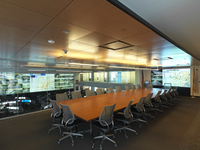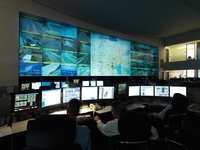NEW JERSEY TURNPIKE AUTHORITY
TRAFFIC MANAGEMENT CENTER
WOODBRIDGE ADMINISTRATION BUILDING
WOODBRIDGE, NEW JERSEY
Role:
S&H provided full mechanical, electrical, plumbing and fire protection engineering for this 20,000 square-foot state-of-the-art Traffic Management Center (TMC) and Emergency Operations Center. Some of the unique design features and spaces include:
- Facility houses the State DOT, State Police, NJ Turnpike and NJ Garden State Parkway personnel.
- 10,000 SF operations floor with 2-story volume, raised floor, 12’ high x 60’ long HD quality video wall and state-of-the-art workstations with between 4 to 9 19” flat panel monitors per station.
- 7,000 SF data center with a power density design of approximately 100W / SF.
- Conference Room designed as an emergency operations room including a 5’ high x 6’ long HD quality video wall.
- On site helipad.
- Full seismic design for emergency preparedness center.
Mechanical Design Included:
- Design of a self-contained penthouse containing redundant boilers, air handling units, pumps, and air cooled chiller. The penthouse will be manufactured off-site and will be delivered fully loaded and piped to aid with the tight construction schedule.
- Design of HVAC systems with humidification and de-humidification controls for the Operations Floor and Conference Room.
- Design of HVAC DDC system for building wide control and integration with Video Wall software controls. Includes air flow monitoring stations to maintain required ventilation air for each space.
- High efficiency boilers at 93%.
- Bi-polar ionization unit for reduction of outdoor air by removing contaminants from the return air.
- Controlled outdoor air supply for Data Center.
- Full seismic design for emergency preparedness center.
Electrical Design Included:
- 3,000A switchgear lineups with 2MW backup emergency generator to serve the entire facility. Customized PLC controlled Main-Tie-Main logic for control of utility and generator systems along with tiered automatic transfer switches for high availability of power.
- PSE&G utility coordination for 15kV service, new utility transformer and 3,000A ductbank feed to the facility.
- Primary and backup feeds to N+N redundant 750kW UPS systems serving the Data Center, Operations Floor, Conference Room and select office power.
- Fully automated and integrated lighting control system with dimmable fluorescent lighting controlled via occupancy sensors and photocells. Lighting system is integrated into the Video Wall integration software for individual personnel control of each space. Lighting system also controls clerestory window system and offices.
- Fully addressable fire alarm system with full automatic detection systems for the entire facility. System is integrated with the FM-200, pre-action and wet sprinkler systems in the building.
- PDU design with UPS power for all Operations Floor workstations, Video Walls, Conference Room and Office branch circuits.
- Electrical support and conduit routing for all structured cabling systems.
- Underground ductbanks and manholes for campus interconnections with NJTA fiber optic SONET redundant system and Radio Tower.
- Emergency power supply to new 225’ radio tower and radio communications house.
Plumbing Design Included:
- Sewage Ejector system with forced main through the campus to a main sanitary manhole.
- New 6” water and fire services to the facility off the utility mains.
- Emergency pumps for Data Center 30” depressed floor system.
- Domestic hot and cold water distribution systems along with recirculation lines.
- Sanitary waste and vent systems for all Toilet facilities.
Fire Protection Design Included:
- Wet sprinklers for non-critical portions of the facility.
- Pre-action sprinkler systems for critical spaces throughout the facility.
- New fire pump and jockey pump serving the facility.



