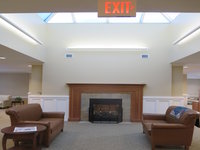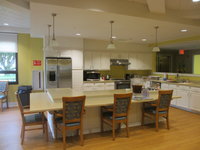Client / Owner: The Sisters of St. Francis of Philadelphia, Aston, PA
Scope: Phase 1 and 2 Renovations of the building cores.
Date Started / Completed: 2012 – 2014
Construction Cost: $2,050,000
Description of Project: Renovation to the (2) two main residential wing core areas including a new Country Kitchen, Living Room, (4) Four new residence rooms, Nurse support areas, Laundry Area and ADA toilet facilities. Renovation of the Building’s Main Entry area into a Social Space, Reception area, Meeting room, Beauty Salon, Gift Shop and Library. Project was designed to allow for (4) four construction phases in each building core in order to allow for fully Owner and Residence occupancy during construction. Overall intent of the project is to create a more residential, homey atmosphere as opposed to an institutional, hospital type setting.
Mechanical Design:
- Gas-fired roof top systems with VAV, including exhaust for the kitchen hood, laundry area and toilet rooms.
- Design also included an upgraded Honeywell HVAC control system for the various spaces.
Electrical Design:
- New power distribution systems to support the renovated areas.
- New LED high efficiency lighting with digital lighting controls and dimming for scene selection.
- New emergency shut-down systems for the gas and electric appliances in the Country Kitchen.
- New fire alarm system design for the renovated areas.
- New data, telephone and CATV system for the renovated areas.
- New Wireless Nurse Call system for the entire facility.
- Card access systems and security upgrades for the renovated areas.
Plumbing Design:
- Automatic flush plumbing fixtures, low-flow plumbing fixtures, high efficiency water heater, sanitary/waste/vent plumbing, gas piping design to new RTU’s and domestic plumbing systems.
Fire Protection Design:
- Upgrade of the existing sprinkler systems from an existing residential level system to a full NFPA 13 commercial compliant system for health care occupancies.



