Addition & Renovations
Client: The Francis E. Parker Memorial Home
Project Size: 75,000 sf
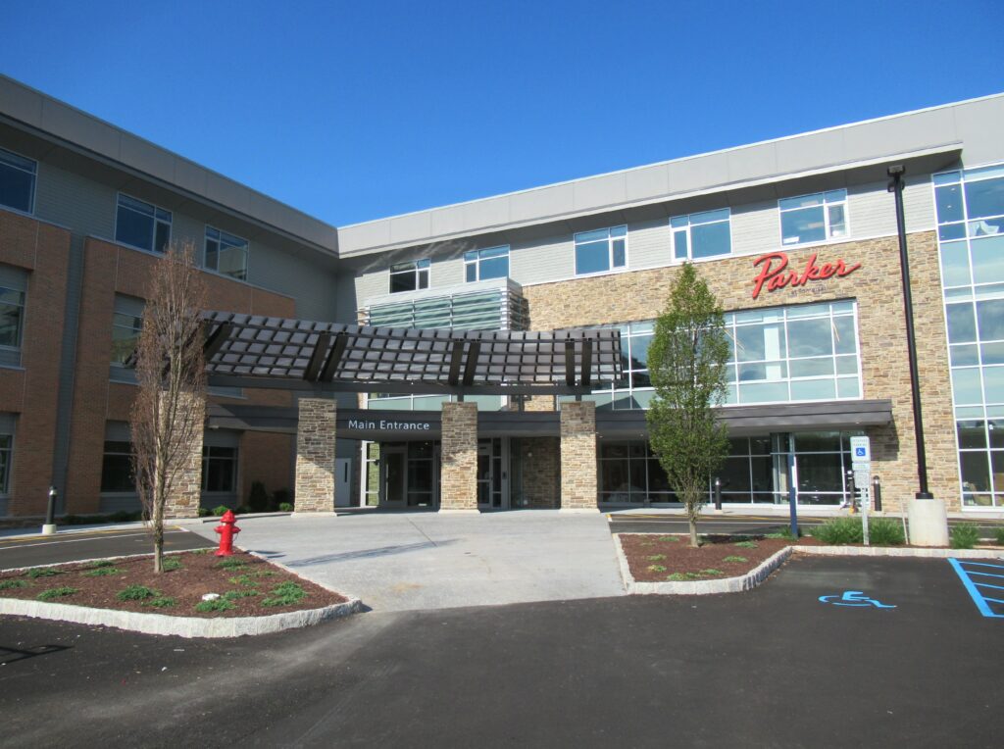
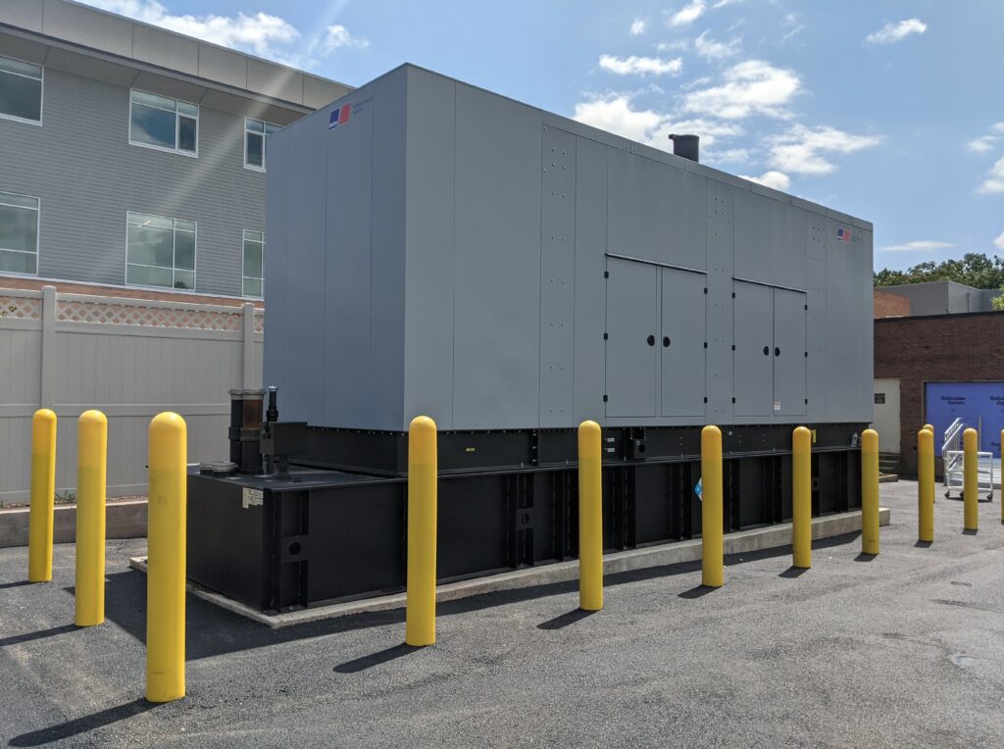
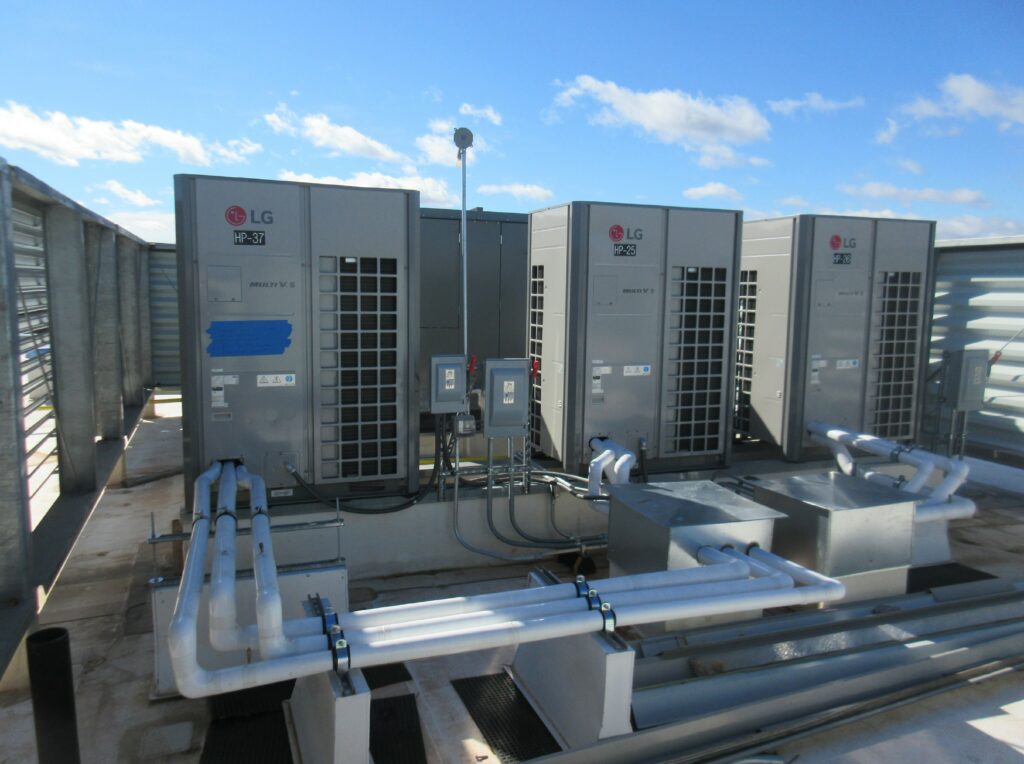
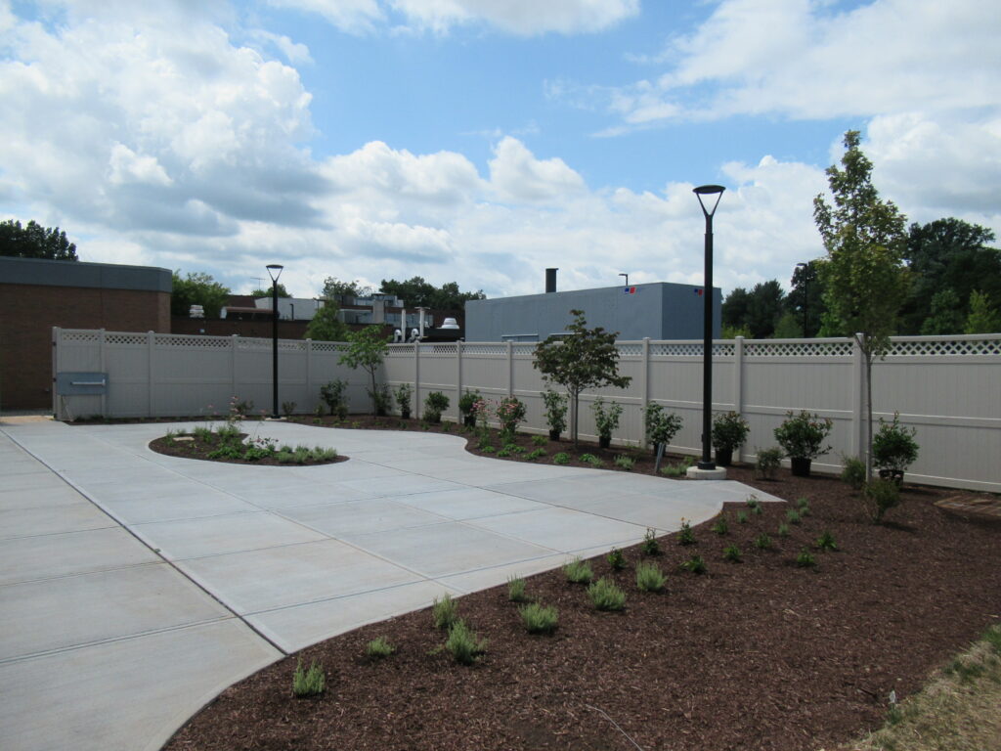
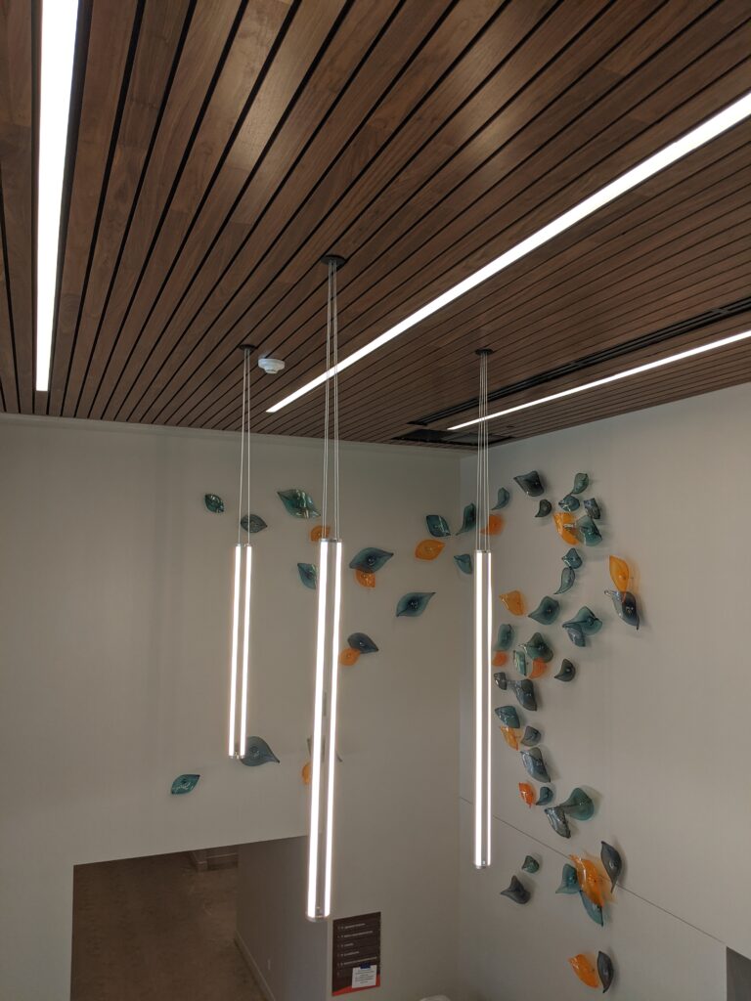
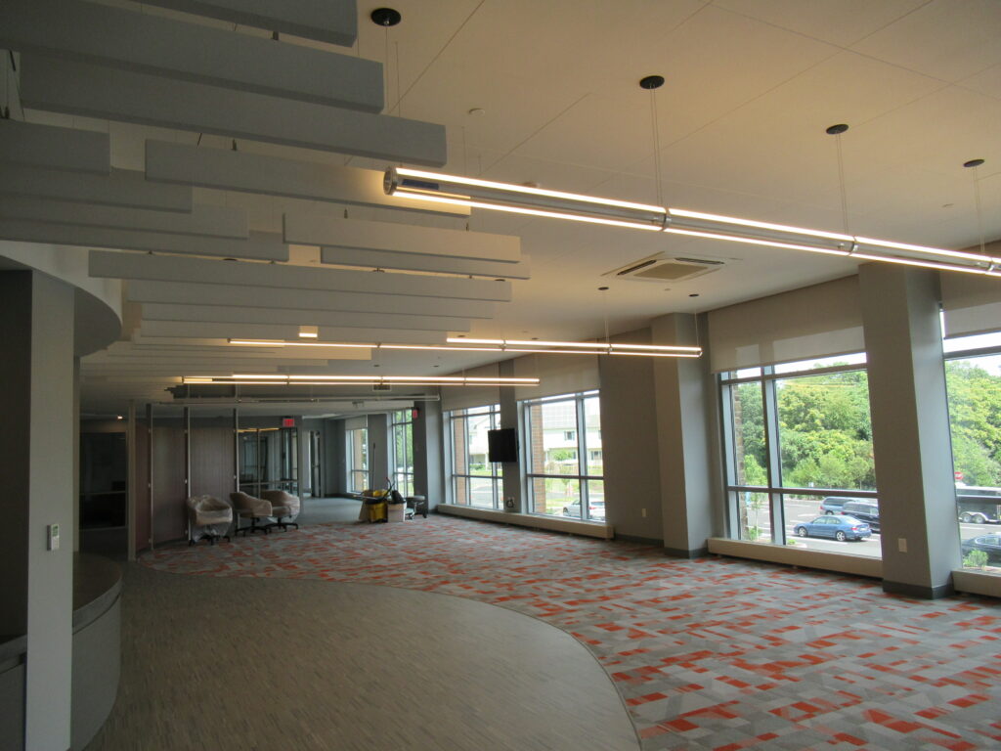
Schiller and Hersh Associates, as sub-consultant to the Spiezle Architectural Group, provided all the mechanical, electrical, plumbing and fire protection design services and construction support for 75,000 SF 3-story post-acute care addition and renovations to the existing 54,000 SF 2-story resident facility.
Project includes:
- Complex phasing and sequencing to support full occupancy of the building during construction.
- Post-acute care resident rooms with individual bathrooms with showers.
- Resident support spaces, such as offices, living rooms, activities, rehab gym, spa rooms, nurse support, etc.
- Dining facilities and food service, including main kitchen renovation.
Engineering Design:
- DOAS/VRF high efficiency heat pump systems with energy recovery and individual room temperature controls.
- Post-acute wing with negative air systems with HEPA filtration and 100% make-up air systems.
- Web-based HVAC DDC controls.
- Low-flow plumbing systems with high efficiency water heating.
- New electrical service and switchgear with full backup 1250kW diesel generator.
- New high efficiency LED lighting systems with automatic lighting controls, including daylighting and dimming.
- New voice evacuation fire alarm system with full smoke detection coverage, carbon monoxide detectors and ADA speaker/strobes.
- Fully sprinklered building.
