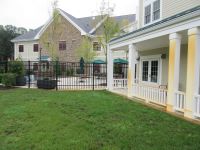Description of Project: 25,150 SF, 2-story addition to the existing Parker at Monroe Senior Living Facility.

Mechanical Design:
- Gas-fired roof top systems with VAV for common areas.
- Gas-fired, DX energy recovery units / dedicated outside air systems.
- Vertical heat pump HVAC units for individual rooms, to extend the existing heat pump loop system in the building.
- Design also included an upgraded Carrier I-VU open protocol control system for the various spaces and equipment.
Electrical Design:
- New power distribution systems to support the addition, including life safety and optional standby design for new HVAC, lighting and selected systems to be wired into the existing backup generator.
- New LED high efficiency lighting with digital lighting controls and dimming for scene selection.
- New fire alarm system design for the addition, including carbon monoxide detection systems integrated into the fire alarm system.
- New data, telephone and CATV system for the addition.
- Extension of the existing Nurse Call system for the addition.
- Extension of the existing Memory Care wander management system for the addition.
- Card access systems, IP cameras and security upgrades for the addition.
- MDP main replacement with electrically operated breakers to allow for full generator backup of the entire facility, including temporary construction phasing and sequencing.
Plumbing Design:
- Automatic flush plumbing fixtures, low-flow plumbing fixtures, high efficiency water heater, sanitary/waste/vent plumbing, gas piping design to new RTU’s and domestic plumbing systems.
Fire Protection Design:
- Extension of the existing sprinkler system to include the fully sprinklered new addition that is compliant with NFPA 13 for health care occupancies.
