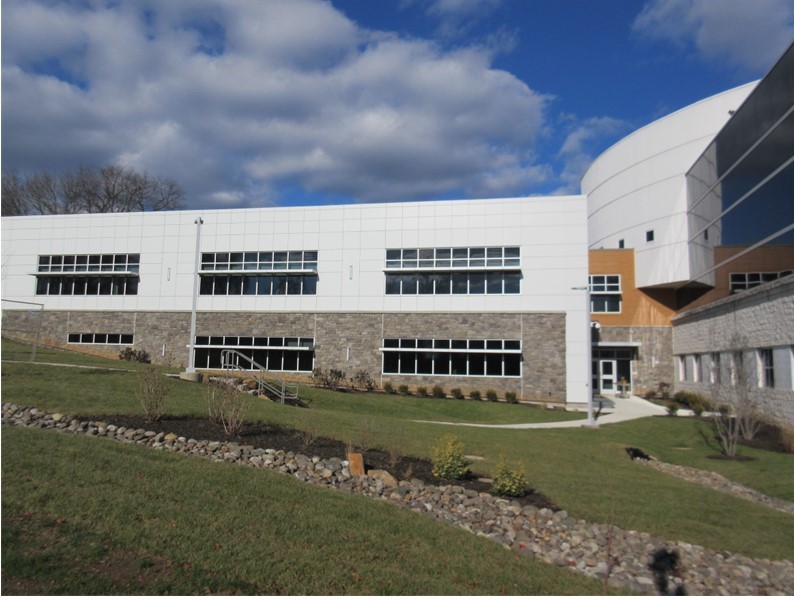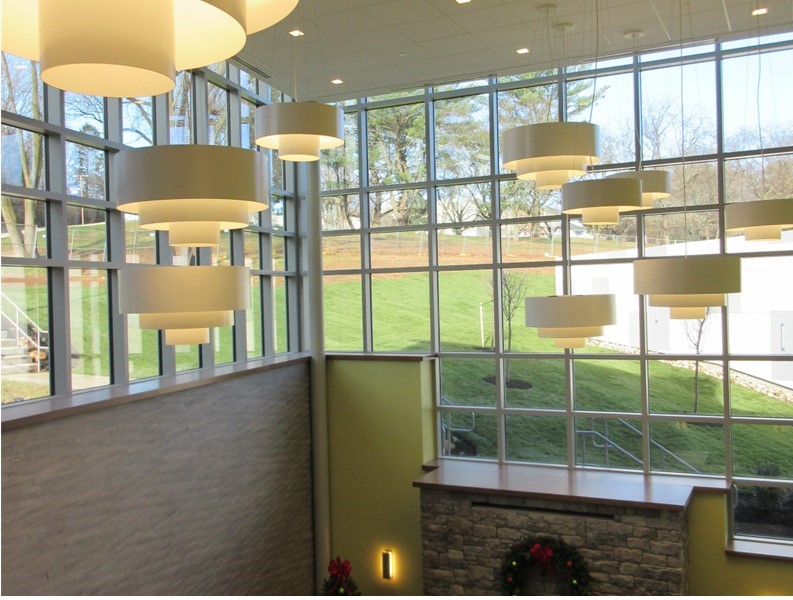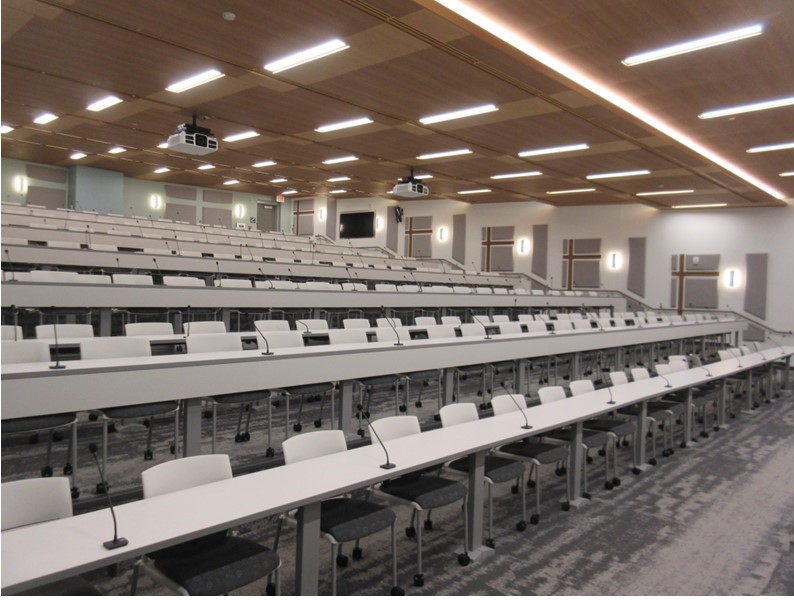Neumann RAB Addition, Neumann University, Aston, PA



Scope: Schiller and Hersh Associates, Inc. provided Mechanical, Electrical, Plumbing and Fire Protection Design and Construction Administration services for the expansion and renovations to the RAB Building, which included a new 315 seat auditorium, AT/PT classrooms, AT/PT labs, administrative offices, conference rooms, and gang toilet rooms. The project included:
- Funding by the RACP program in PA, so project documentation had to comply with applicable requirements.
- Gas-fired, DX RTU VAV systems with dehumidification capabilities and improved acoustic design for noise control.
- New gas-fired, DX dedicated outside air RTU for the existing RAB building for dehumidification of outside air supply to the building.
- Conversion of electric to gas-fired boilers for the existing RAB building.
- New high efficiency, condensing style boilers for the new addition.
- Web-based HVAC DDC control system design.
- Upgraded MDP to accommodate utility transformer increase.
- High efficiency LED lighting systems with computerized lighting controls.
- Electrical power systems.
- AVT was a sub-consultant to S&H for all audio/visual system design on the project.
- Coordination with other consultants for the following electrical systems: Fire alarm, low-voltage IT systems and audio/visual systems; all power, conduits, backboxes and cable tray systems were designed based on the coordination with other consultants.
- Plumbing systems including cold & hot water, sanitary, waste and vent systems, gas piping and low-flow plumbing fixtures.
- New gas service to the RAB building from PECO.
- Fully sprinklered building.
