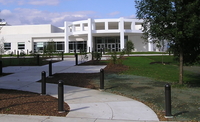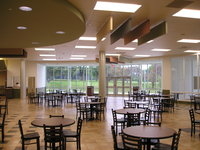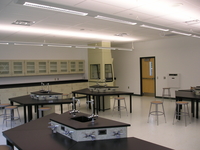SCHOOL OF THE FUTURE (MICROSOFT HIGH SCHOOL)
School District: School District of Philadelphia, Philadelphia, PA
Project Name: School of the Future (Microsoft High School)
Project Size: 160,000 Sq. Ft. (Grades 10-12)
Electrical engineering design of a new 160,000 square-foot state-of-the-art $65 million high school in the City of Philadelphia. The electrical engineering for this building incorporated many unique design concepts such as:
- Electrical support systems and emergency shut-down systems for all Labs within the facility.
- Roof mounted photovoltaic system with web-based data acquisition and energy savings monitoring. Curtain window system incorporating integrated photovoltaics within the glass panels, which provides direct contact learning for the students.
- Integrated classroom lighting systems, which incorporate general classroom lighting modes, Audio/Visual modes and dual-technology infrared/ultrasonic motion sensors.
- Automatic lighting controls within the building.
- Isolated ground technology power source system for clean, surge protected power to all technology equipment, including classroom LCD projectors, flat-panel plasma screens throughout the building, classroom computer and IT rooms.
- UPS systems for all IT switches and servers.
- Hidden wireless access points throughout the facility to support a fully electronic educational curriculum (no books).
- Hidden weapon’s detection system in the front entry, which is invisible to all staff, students & visitors.
- State-of-the-art integrated CCTV surveillance, card access and security system for the entire facility that is tied into the District’s central security monitoring systems.
- Lightning protection system for the entire facility.
- 3,000A, 480V electrical service via a 1500kVA transformer containing environmentally safe Envirotran bio-liquid for transformer cooling.
- 250kW backup emergency generator with overlapping neutral automatic transfer switch.



