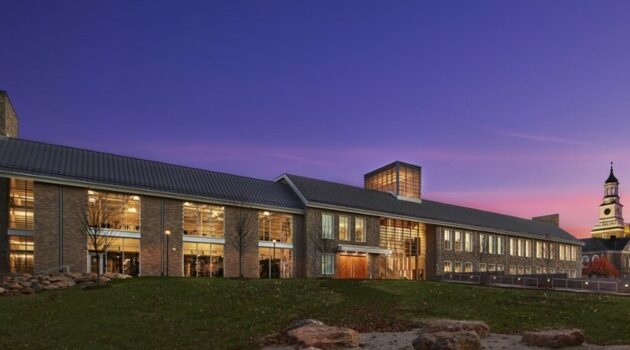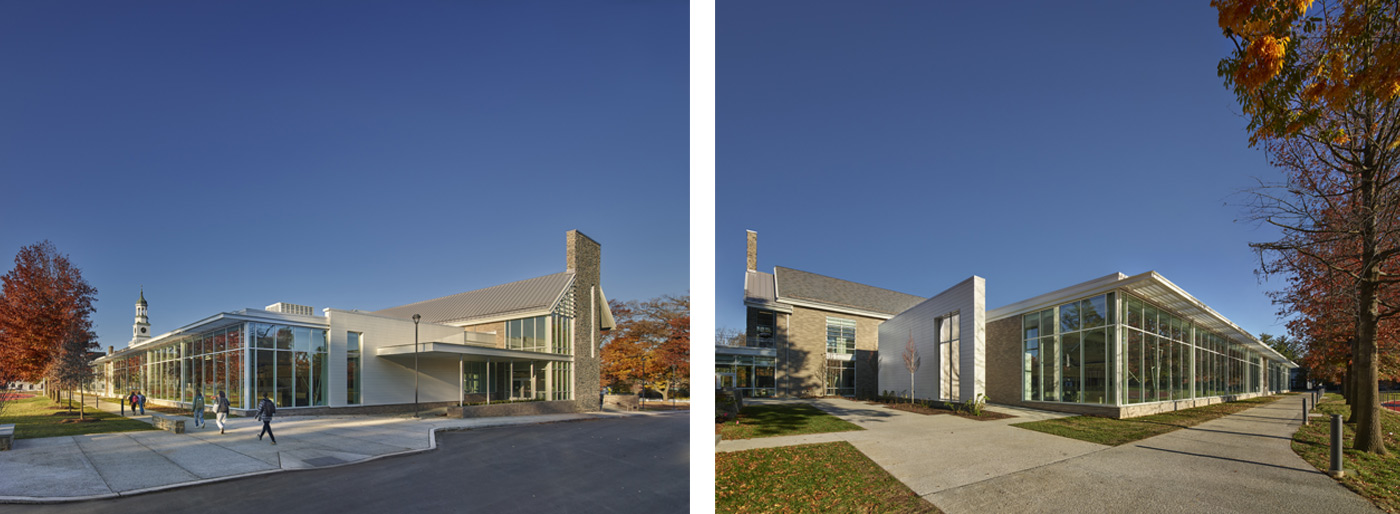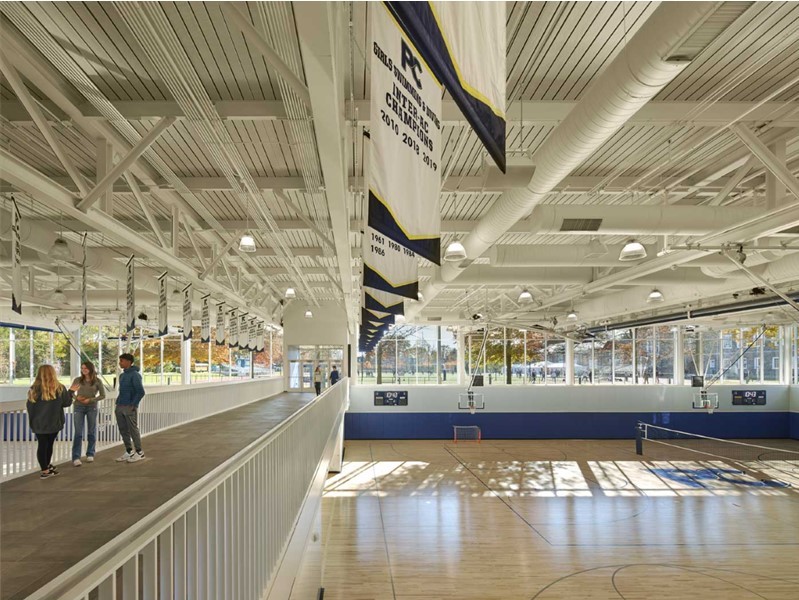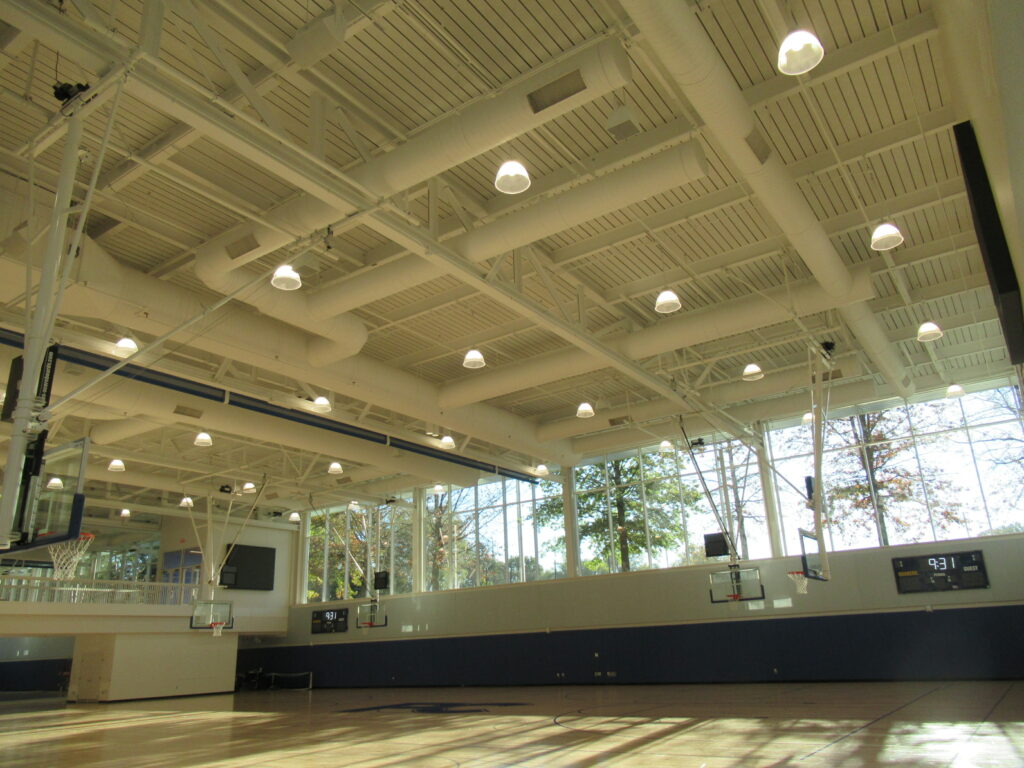New Athletic and Wellness Center




Schiller and Hersh Associates, as sub-consultant to Ewing Cole, provided full MEPFP engineering services for the new 86,600 SF Athletic and Wellness Center at the William Penn Charter School campus in Philadelphia, PA.
Mechanical Design includes:
- Dedicated outside air systems (DOAS) for mechanical ventilation air to the 3 story volume with lockers, fitness, wrestling, multipurpose, offices and classrooms.
- Variable refrigerant flow (VRF) systems for HVAC for the 3 story volume.
- Gas-fired, DX RTUs for the main gyms.
- Web-based HVAC control systems.
Electrical Design includes:
- 15kV utility service along with accommodations for future Natatorium loads.
- High efficiency LED lighting with full automatic lighting controls.
- 150kW natural gas generator for building emergency loads, storm & sanitary pumping stations and fire pump.
- New voice-evacuation style fire alarm system.
- Power, conduits and backboxes for all low-voltage systems: Data, security, security cameras, access control and AV systems.
Plumbing & Fire Protection Design includes:
- Campus-wide fire pump with generator back up.
- High efficiency water heaters.
- Gas booster system with UPS to allow for generator starting.
- Domestic cold, hot and hot water re-circulation systems. Sanitary, waste and vent systems.
- Low-flow automatic plumbing fixtures.
- Sanitary and storm water lift stations.
