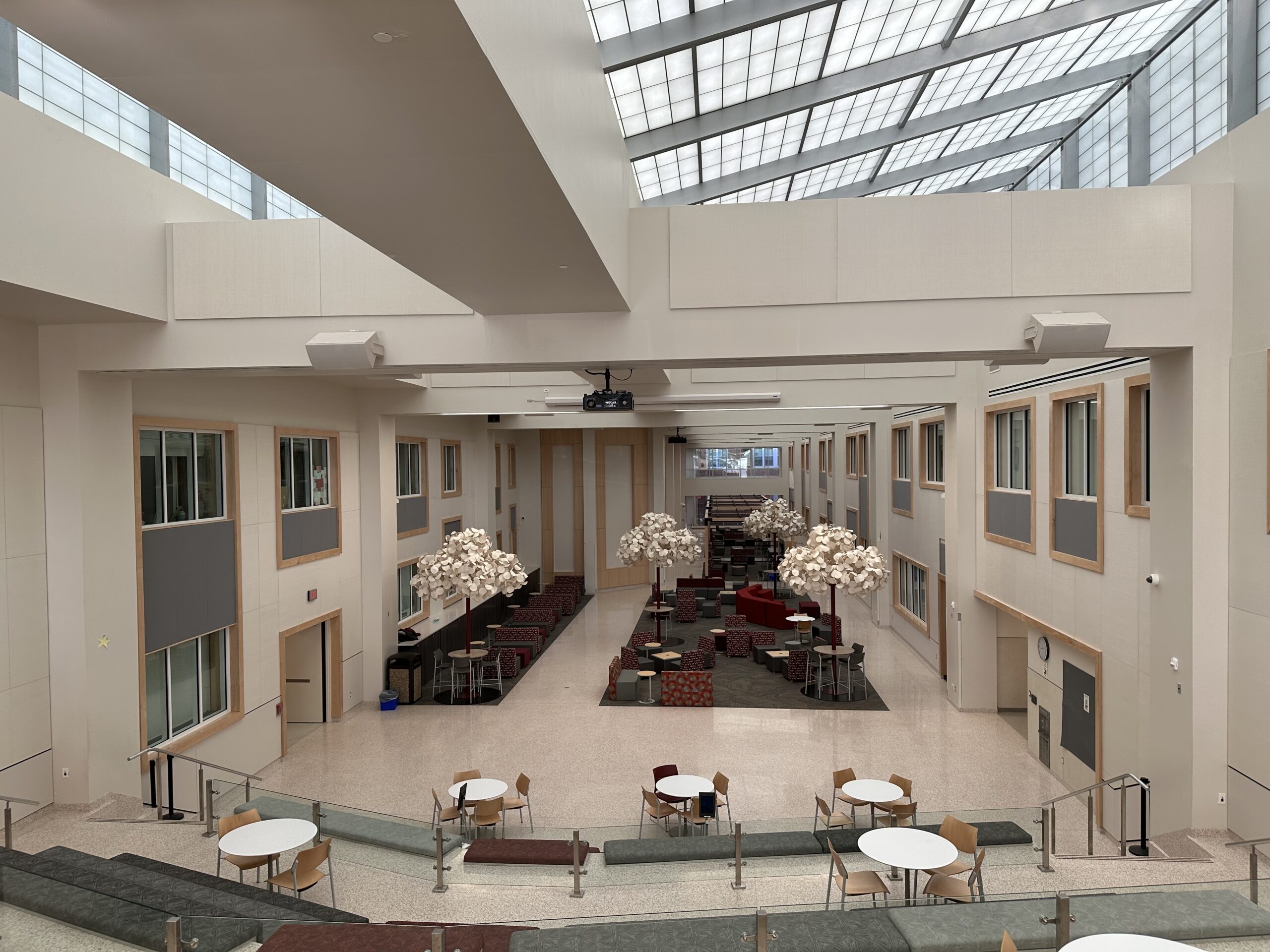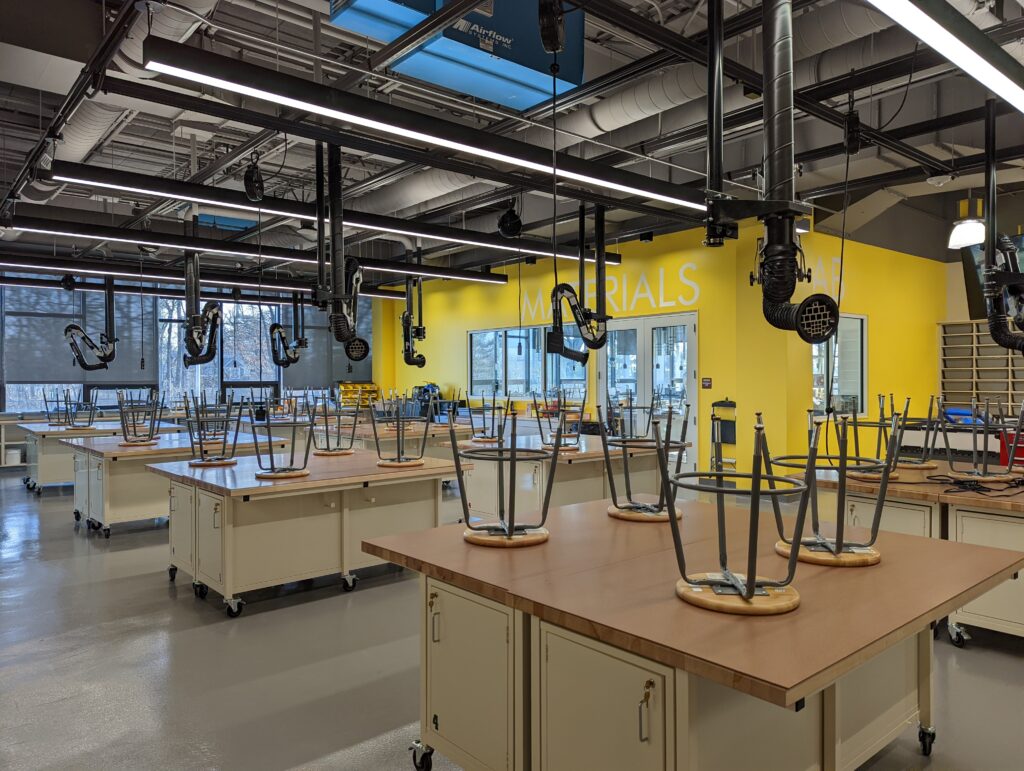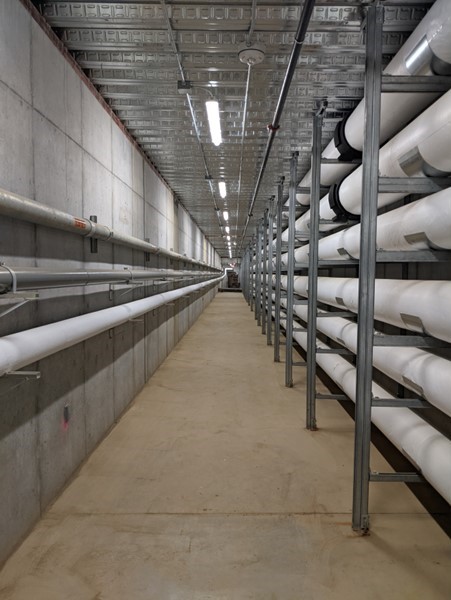Conestoga High School Additions and Renovations




Scope of Work: Multi-phased project that consists of a 65,000 SF, 2-story addition and significant renovations in the existing Conestoga High School. The scope included:
- Large, multi-story atrium space for small group work and large gatherings/instruction.
- 3 new Art rooms.
- 7 new regular Classrooms
- 4 new Special Education spaces.
- 5 new Science labs.
- 2 new Fabrication labs.
- 2 new computer labs.
- Renovations to Guidance, Student Services and Nurse suites.
- Renovations and expansion of the weight room.
- Renovations of 4 Science labs.
- Renovations of spaces to create 11 regular classrooms.
- Renovations for Graphic Arts and Photo labs.
- Renovations of gang toilet rooms into single stall toilet facilities.
MEPFP Scope Included:
- New 15kV PECO service, including new 15kV distribution to 3 existing substations and 1 new substation.
- Relocation of underground hot and chilled water glycol piping systems from the site into a new tunnel beneath the new addition.
- New sprinkler service with a fire pump, backed up by a generator.
- New 8,000 MBH boiler plant to parallel/backup the main boiler plant.
- New roof mounted AHUs, RTUs, DOAS systems and lab exhaust systems.
- Upgraded web-based HVAC DDC system.
- Re-building of the existing water cooled chiller system.
- New domestic water booster pump system with 3 pumps and VFD system to serve the entire building.
- New plumbing fixtures and piping systems, including automatic sensor controls.
- High efficiency LED lighting systems with automatic lighting controls and dimming.
- New 250kW natural gas generator serving half of the building.
- New emergency lighting systems throughout the entire building and new addition.
- New addressable fire alarm systems.
- New AV systems for the atrium and all new classroom spaces.
- Full low-voltage data, telephone, CATV, security camera design.
