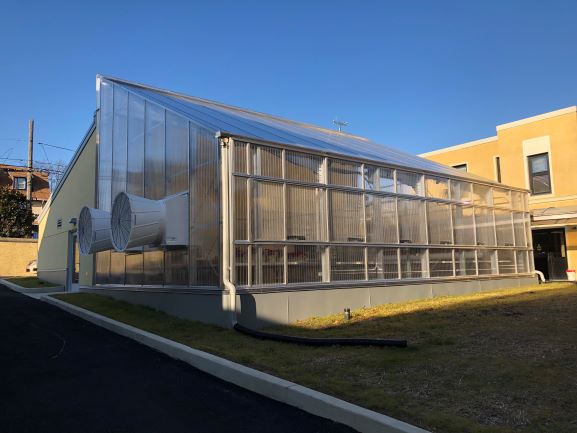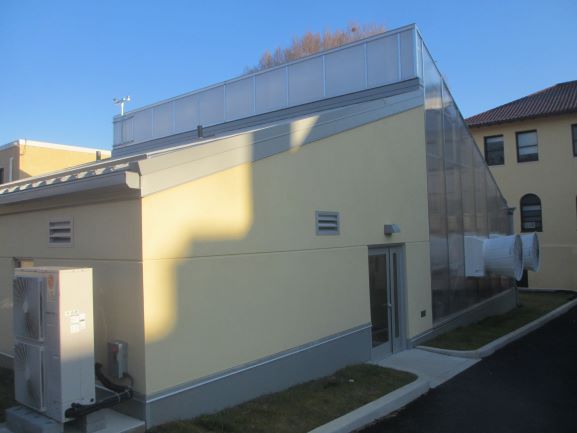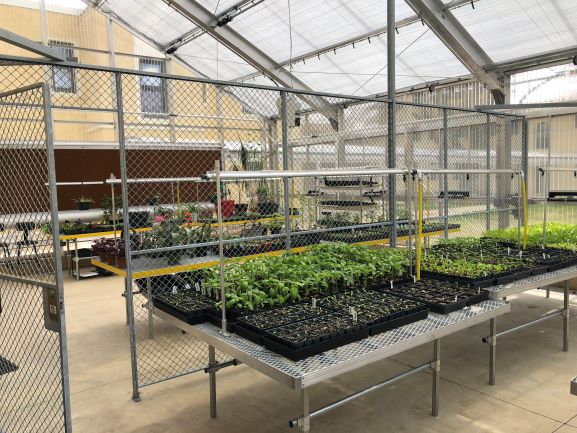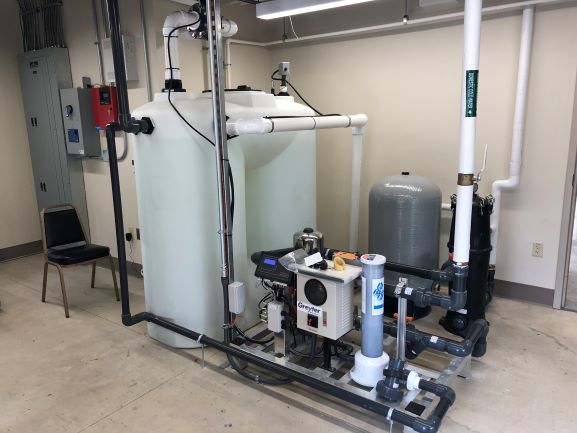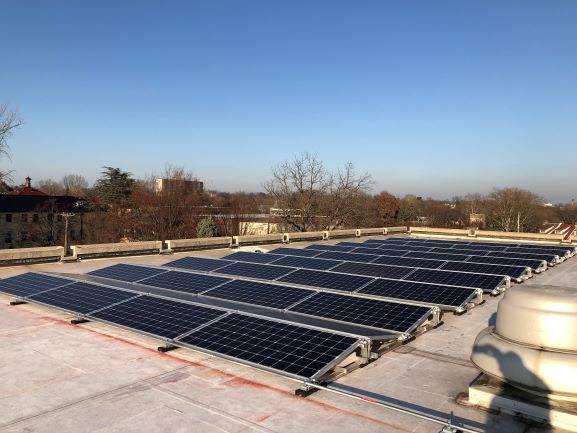Client: Overbrook School for the Blind, Philadelphia, PA
Project Name: New Greenhouse Classroom Building
Schiller and Hersh Associates, as sub-consultant to D+J Architects, provided Mechanical, Electrical, Plumbing, Fire Protection and Fire Alarm Professional Engineering Consulting services for a new net zero greenhouse classroom building on the Overbrook School for the Blind campus.
Project achieved LEED 4.0 Gold Certification
After one year of operation the greenhouse achieved Net-Zero certification from the International Living Future Institute (ILFI). This is the 2nd Zero Energy certification in PA, 14th school building in the world, and the 6th project in PA to receive any ILFI certification.
Design includes:
- New 50kW solar PV system on a separate building roof to supply 100% of the power for the new building. After analyzing the first year of energy consumption of 25,449 kWh, the PV system exceeded the consumption by close to 200%.
- Coordination with PECO for the interconnection agreement.
- Electrical service off the campus distribution for the new building.
- Electrical fire alarm systems along with data, telephone and AV systems.
- Electrical branch-level digital metering with integration to the HVAC control system. New high efficiency LED lighting with controls.
- New VRF HVAC system with energy recovery and exhaust systems.
- New HVAC web-based control system.
- New rainwater catchment system with filtration and chlorine chemical treatment for non-potable water usage.
- New low flow plumbing fixtures, sanitary, waste and vent systems along with new domestic water systems.

