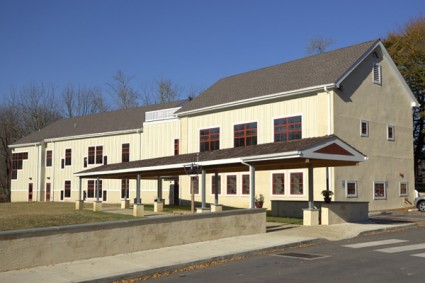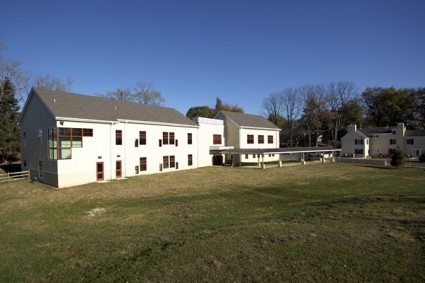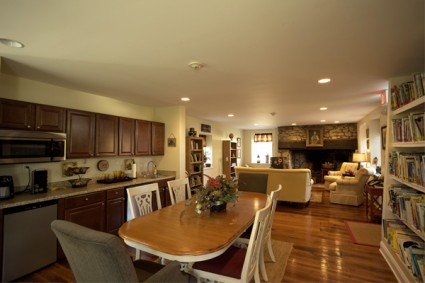Montessori Children’s House of Valley Forge
1630 Thomas Rd., Wayne, PA 19087
Prime Consultant: Spiezle Architectural Group, Inc.
Project is located on the grounds of the Valley Forge National Park.
Renovated existing Barn into Multipurpose room and administrative offices. New 2 story classroom wing built over demolished stables.
Overall size: 12,269 square feet.
Renovated existing historic mansion house into classroom spaces on the 1st floor and an apartment on the 2nd and 3rd floors.
MEP Scope:
- New HVAC split systems with DX cooling and electric heating. Energy recovery for outside air portion of the Multipurpose room.
- New plumbing systems, including point-of-use instantaneous water heaters.
- New 34.5kV utility service with pad mount transformer and 208V service.
- New high efficiency lighting systems.
- New addressable fire alarm system.
- New structured cabling systems for data, telephone and CATV.
- New security and access control systems.
- New fire protection systems for the school building.



