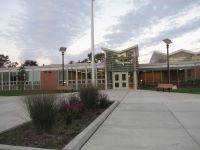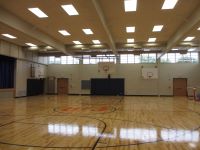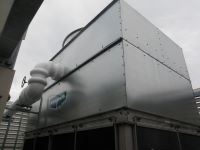Eleanor Roosevelt Elementary School Renovations
School District: Pennsbury School District, Falls Township, PA
Project Name: Renovation of the Eleanor Roosevelt Elementary School
Project Size: 83,000 sq. ft.
Services Provided:
Mechanical (HVAC, Plumbing and Fire Protection) and Electrical engineering for a 27,500 SF addition to and renovation of an existing 55,500 SF school.
The project achieved LEED Silver certification.
Project Electrical systems:
- 9 phases of construction to allow full occupancy and operation of the school.
- New 34.5kV PECO electrical service and a bio-degradable liquid filled transformer.
- High efficiency lighting & lighting controls.
- LED site lighting with controls integrated with the HVAC DDC system controls. Designed to comply with LEED credit SSc8.
- Cable trays for all structured cabling systems.
- Communications systems: Fire alarm system, PA system, telephone systems and atomic-wireless based master clock systems.
- 50kW roof mounted solar photovoltaic system, representing a 7% reduction in yearly electrical usage, resulting in 4 LEED points for credit EAc2.
- Temporary power design for server room that contains fiber optic communications for multiple District buildings and Schools.
Project Mechanical/Plumbing/Fire Protection systems:
- Calculated 31% yearly utility savings compared to the current energy code in PA (ASHRAE 90.1-2007 base building), resulting in 11 LEED points for credit EAp2.
- Replacement of the existing H&V system with a new HVAC system, including a high efficiency low-turndown 275 ton water cooled chiller with a high efficiency cooling tower.
- Added sections and new burners to the existing Buderus boilers, including VFD’s on the hot water pumps.
- New plumbing piping and fixtures, including low-flow with automatic sensors.
- A new fire protection system.
- New HVAC DDC web-based control system based on CM3 Invensys.
- Project construction phasing was carefully designed to allow the continued use of the existing hot water heating and domestic hot water systems during full building occupancy.



