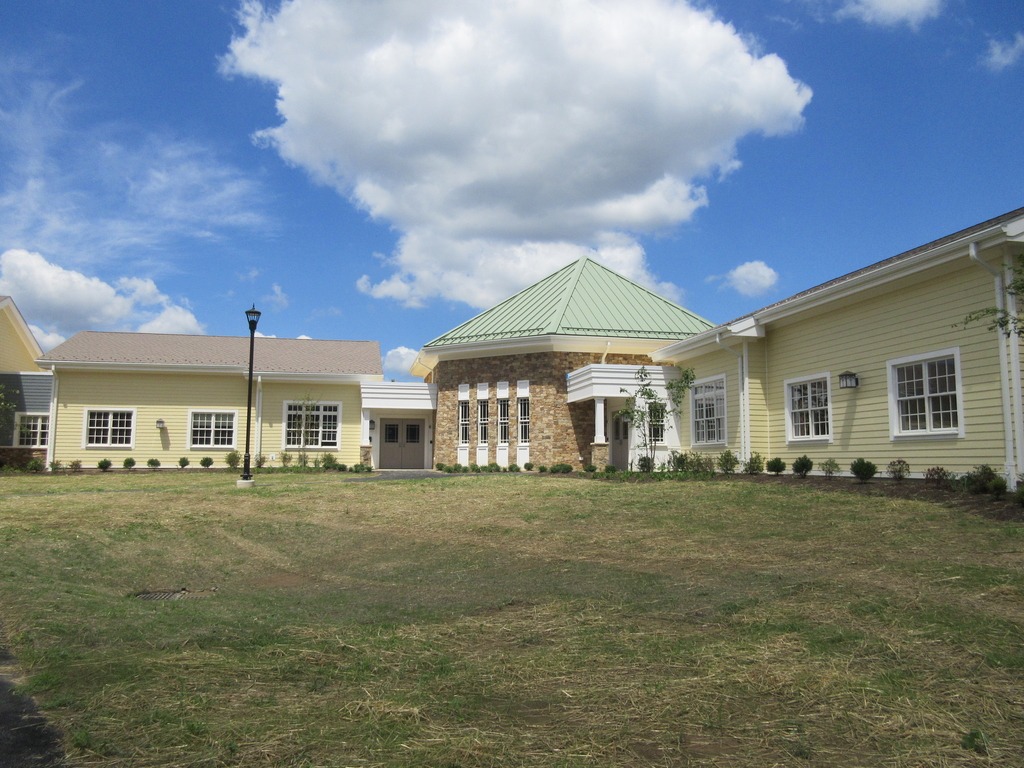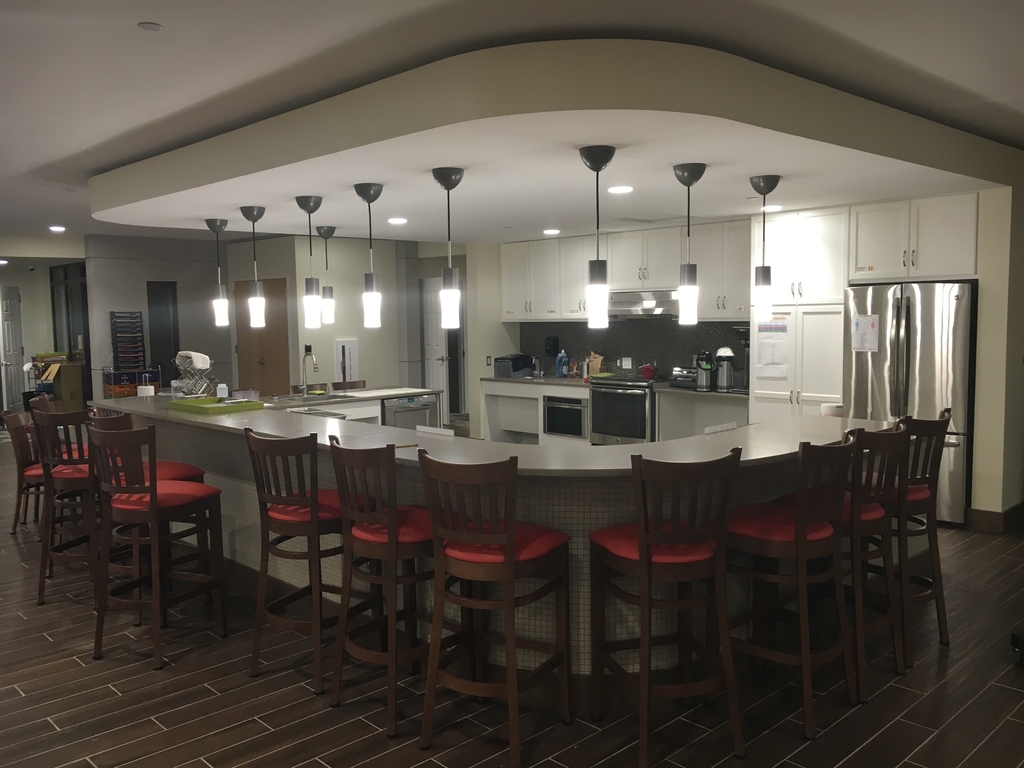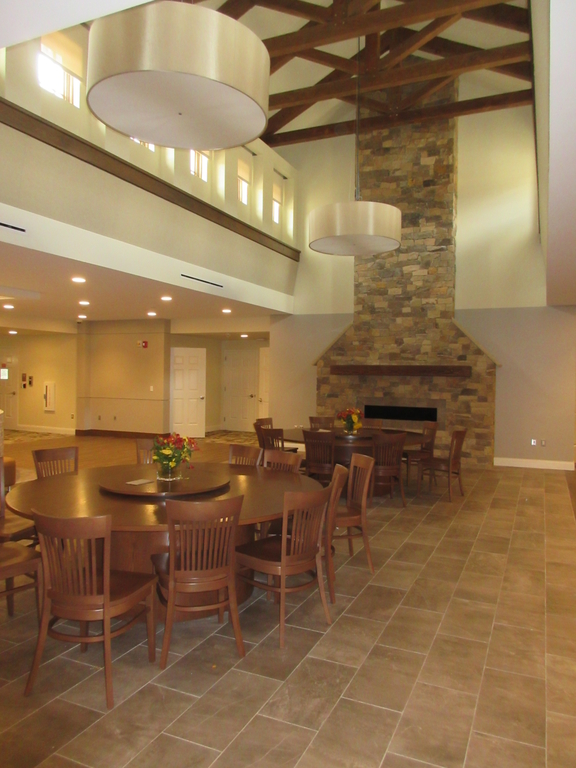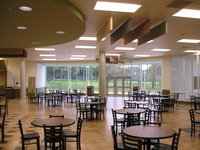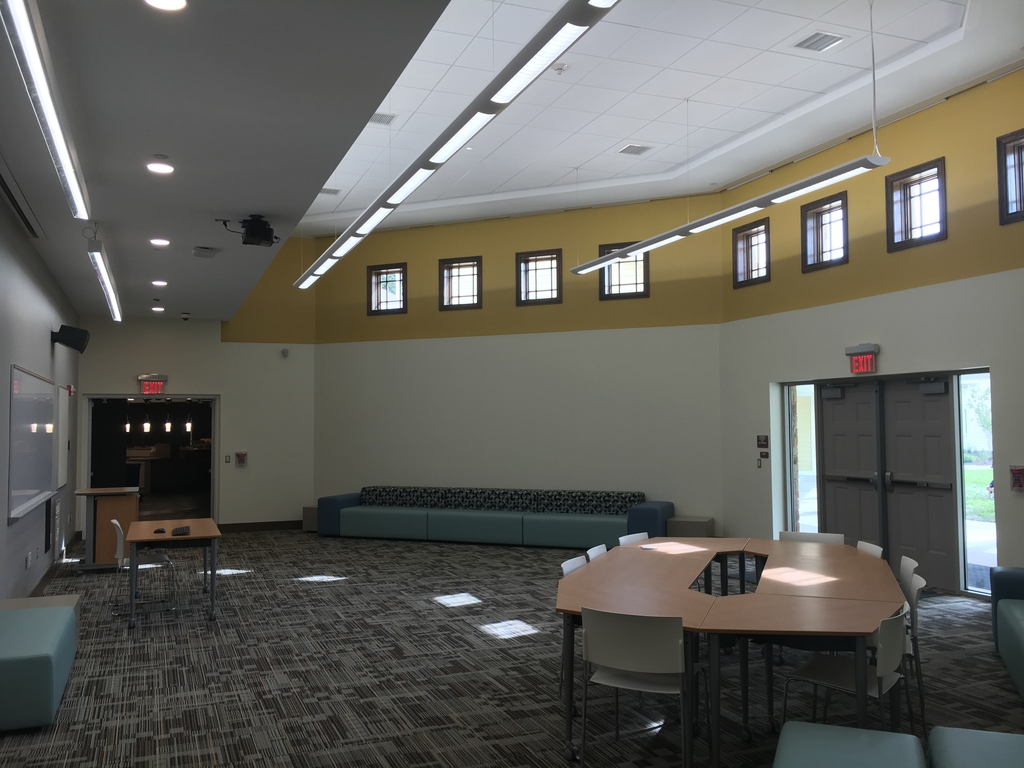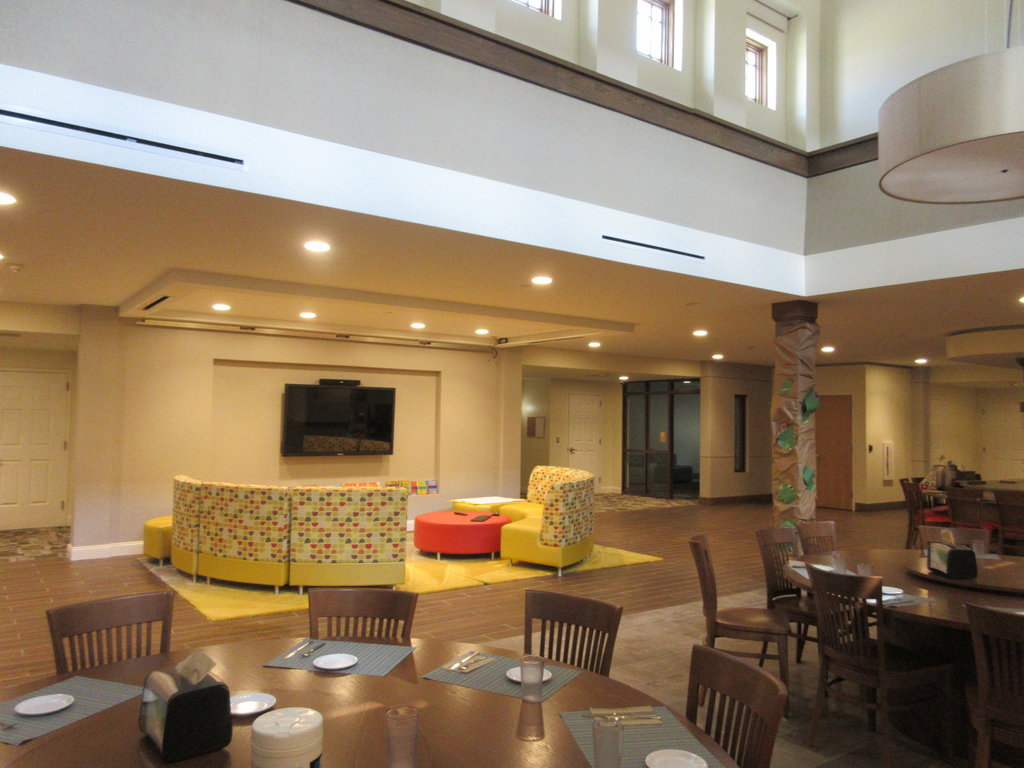Ewing, West Trenton, NJ
Project Name: Geothermal Remediation, Phase 2 Residential and Phase 3 Athletic Construction
Scope of Work: S&H was retained by CSA in 2013 to address HVAC system issues in the Phase 1 construction, which was designed by another engineering firm. S&H worked over the period of 2 years to realize a stable, controllable and temperature-acceptable geothermal HVAC system for the phase 1 construction buildings on campus. S&H was then hired under the Phase 2 and 3 construction contracts to design new buildings for the campus.
Phase 2 Residential Construction:
- (2) New 31,000 SF, single-story residential cottage buildings.
- (1) New 13,500 SF, two-storage residential staff building.
- (1) New 800 SF security building for a new secured rear entry to the campus.
- New variable refrigerant flow (VRF) HVAC systems with dedicated outside air systems (DOAS) for ventilation air along with a full HVAC DDC system.
- New electrical systems including LED lighting, lighting controls, 15kV and 208V power systems from on campus, 150kW diesel generator, voice evaluation fire alarm systems, data & telephone IP cabling systems, A/V systems, security systems, IP security cameras, card access systems and fiber optic backbone cabling on campus back to the MDF in the Academic building.
- New plumbing systems.
- New sprinkler systems.
Phase 3 Athletic Construction:
- (1) New 65,000 SF athletic, aquatic, tennis and recreation center.
- New heating and ventilation systems with ductsox for the tennis facility with (6) indoor courts and spectator viewing areas.
- New pool dehumidification dedicated HVAC RTUs for the aquatic center.
- New traditional gas-fired, DX RTU equipment for the common spaces and locker rooms.
- New electrical systems including LED lighting, lighting controls, 15kV and 208V power systems from on campus, 100kW diesel generator, voice evaluation fire alarm systems, data & telephone IP cabling systems, A/V systems, security systems, IP security cameras, card access systems and fiber optic backbone cabling on campus back to the MDF in the Academic building.
- New plumbing systems.
- New sprinkler systems.

