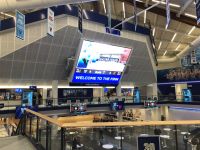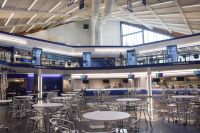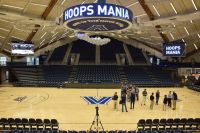FINNERAN PAVILION
Client: Villanova University
Project Name: Pavilion Renovations
Project Size: 111,100 sf
Schiller and Hersh Associates, as sub-consultant to EwingCole, provided Mechanical Engineering design services for the interior additions and full renovations of this 111,100 square foot iconic sports facility, home of the Villanova Wildcats Men’s basketball program.
Mechanical Design includes:
- Mechanical HVAC for new concourse, kitchens, new concessions, new restrooms, new VIP & club spaces, improved locker facilities and an improved entry.
- New HVAC DDC control systems for the new and portions of the existing to remain equipment.
- Upgraded chiller system with all new pumps, piping and distribution for the Pavilion and Davis Center (adjacent basketball practice facility).
- Upgrading heating system, pumps and piping distribution with separate heat exchangers for the Pavilion and Davis Center.
- New 4-pipe HVAC air handling units with DDC controls for the interior addition and renovated areas.
- New make-up air and exhaust systems for the commercial kitchen, concession and restroom facilities.
- New relief fan and building pressurization controls for the main arena spaces.
- New mini-split DX heat pump systems for audio/visual and broadcast rooms, which require year-round cooling.



