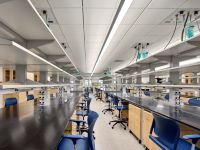CAB 7th Floor Renovation Project
Rutgers University New Brunswick, NJ

Role / Scope:
The scope of the project was to completely demolish and renovate the 7th floor of the CAB building for bio-medical research activities. Approximately 1/3 of the floor is being dedicated to administrative offices, conference rooms and tech areas for graduate and post-graduate students and researchers. The other 2/3 of the floor is dedicated to new, state-of-the art open labs with support spaces.
Mechanical Scope:
- Replacement of the existing roof top evaporative chiller with a new air-cooled chiller and pump package with glycol.
- Installation of new roof top air handling units and VAV systems for the administrative areas, including dehumidification systems.
- Installation of a new roof top custom lab unit with heat recovery for the labs.
- Design for new lab fume hoods, including a perchloric acid hood, Strobic exhaust fans and steam boiler system for glass wash facility.
Electrical Scope:
- New power to the renovated floor, including emergency backup power for all open labs and support spaces, including the heating and cooling air handling systems.
- New high efficiency LED lighting with dimmable lighting controls with vacancy sensors.
- New voice evacuation fire alarm systems for the renovated floor.
- New conduits and backboxes to accommodate the new data, telephone, CATV, security, AV and card access systems.
Plumbing Scope:
- New reverse osmosis deionized water distribution system for the labs and for the steam boiler system to serve the glass wash facility.
- New vacuum system for the open labs and support spaces.
- New compressed air system.
- New gas piping distribution for the open labs and support spaces.
- New cold water, hot water, sanitary, storm and vent systems to coordinate with the new renovations.
