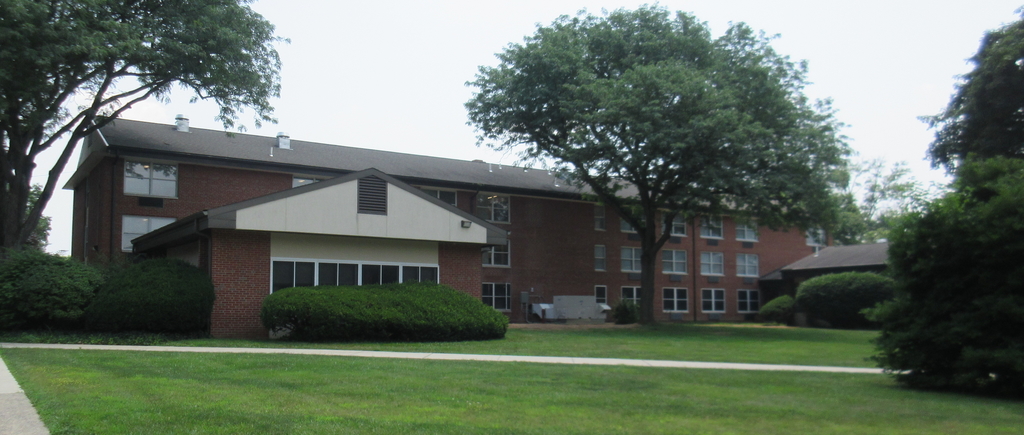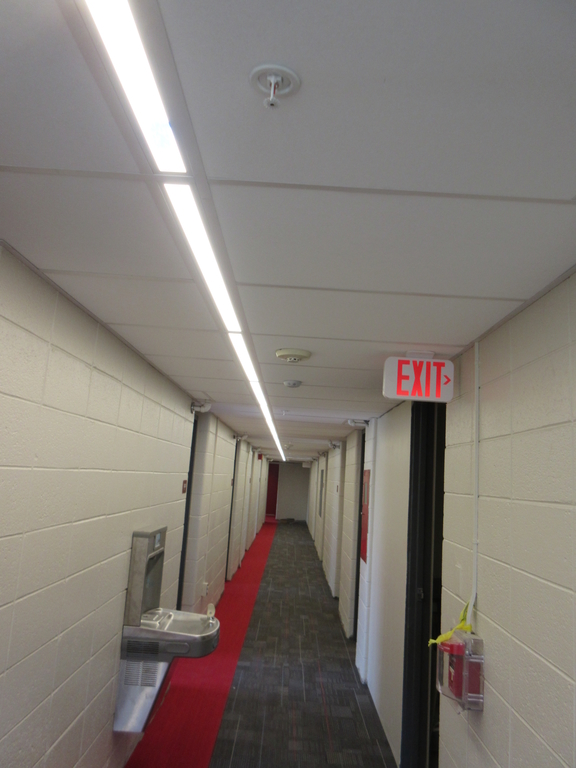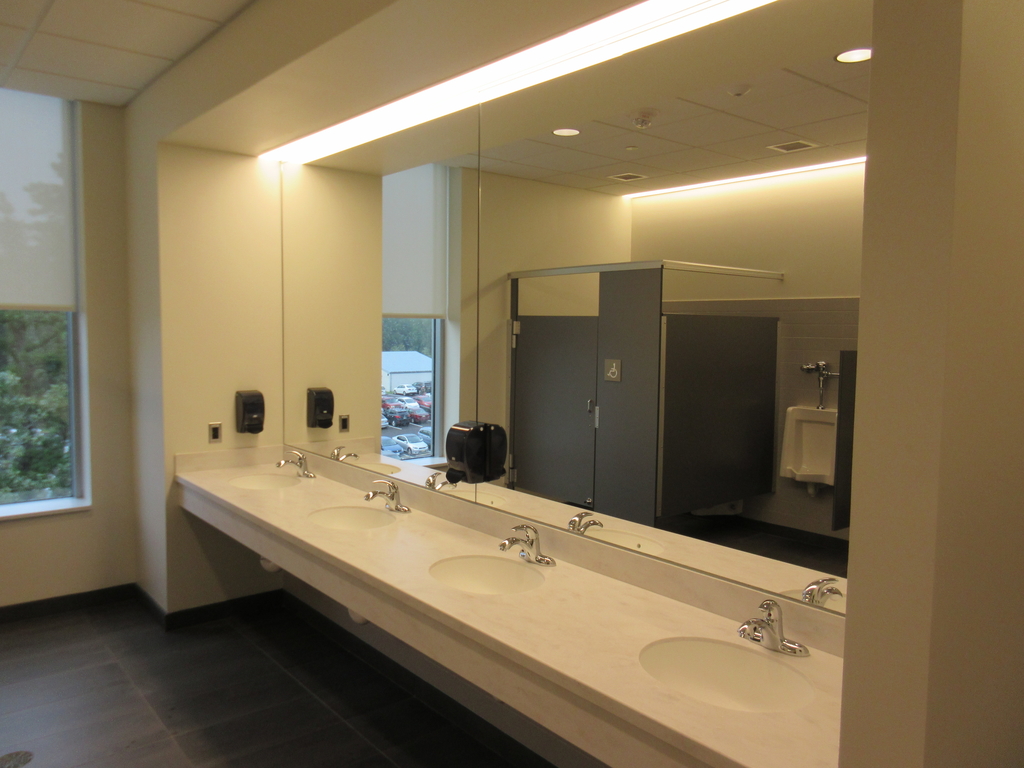Client: Rider University
Project Name: Wright Hall and Ridge Hall Renovations
Project Size: Wright Hall – 3-story 23,000 sf
Ridge Hall – 2-story 10,600 sf
Scope of work:
- Design of new electrical services to the buildings, including campus 5kV campus upgrades, as required.
- Electrical service upgrade to the GSB building to allow the existing Ridge service to support the Ridge House until future renovations of other adjacent dorms are completed.
- Electrical service upgrade to Wright.
- Design of new receptacles and power in each dorm room for general use.
- New electrical panels on each floor with new feeders with spare capacity for future upgrades.
- Electronic metering of the electrical service.
- New Dimmable LED Interior Lighting
- Design of new HVAC upgrades in the form of individual room electric Packaged Thermal Air Conditioning Units.
- Design of new HVAC makeup air systems for heating and AC in the new shower / toilet rooms.
- Design of new plumbing systems for the showers / toilet rooms.
- Design of sprinkler modifications to accommodate new ceilings.
- Upgraded chiller system with all new pumps, piping and distribution for the Pavilion and Davis Center (adjacent basketball practice facility).
- Upgrading heating system, pumps and piping distribution with separate heat exchangers for the Pavilion and Davis Center.
- New 4-pipe HVAC air handling units with DDC controls for the interior addition and renovated areas.
- New make-up air and exhaust systems for the commercial kitchen, concession and restroom facilities.
- New relief fan and building pressurization controls for the main arena spaces.
- New mini-split DX heat pump systems for audio/visual and broadcast rooms, which require year-round cooling.



