BLC Cranberry Café Renovations
Client: Rider University
Project Name: BLC Cranberry Café Renovations
Project Size: 10,600 sf
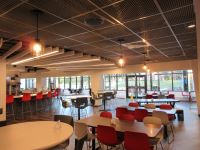
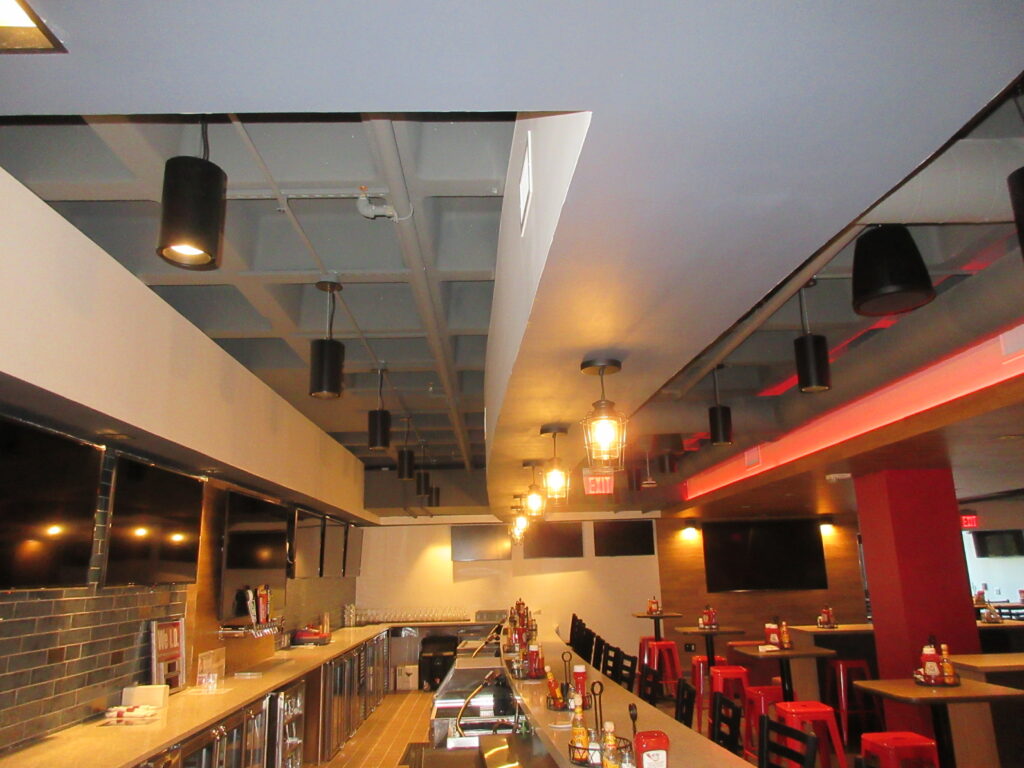
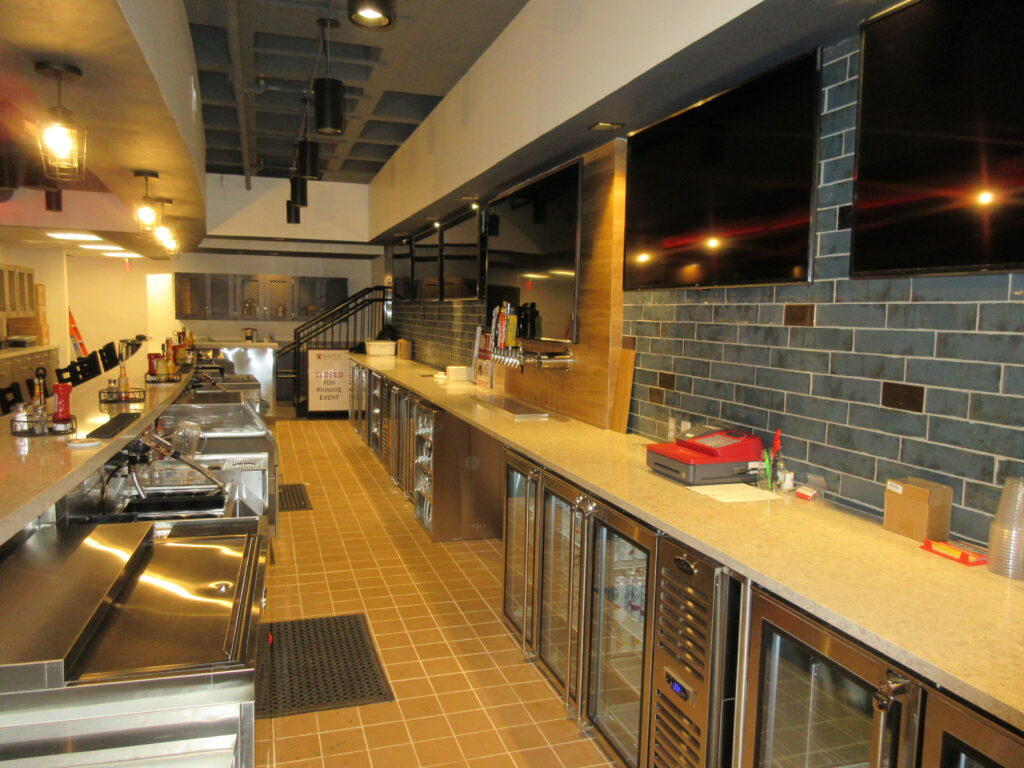
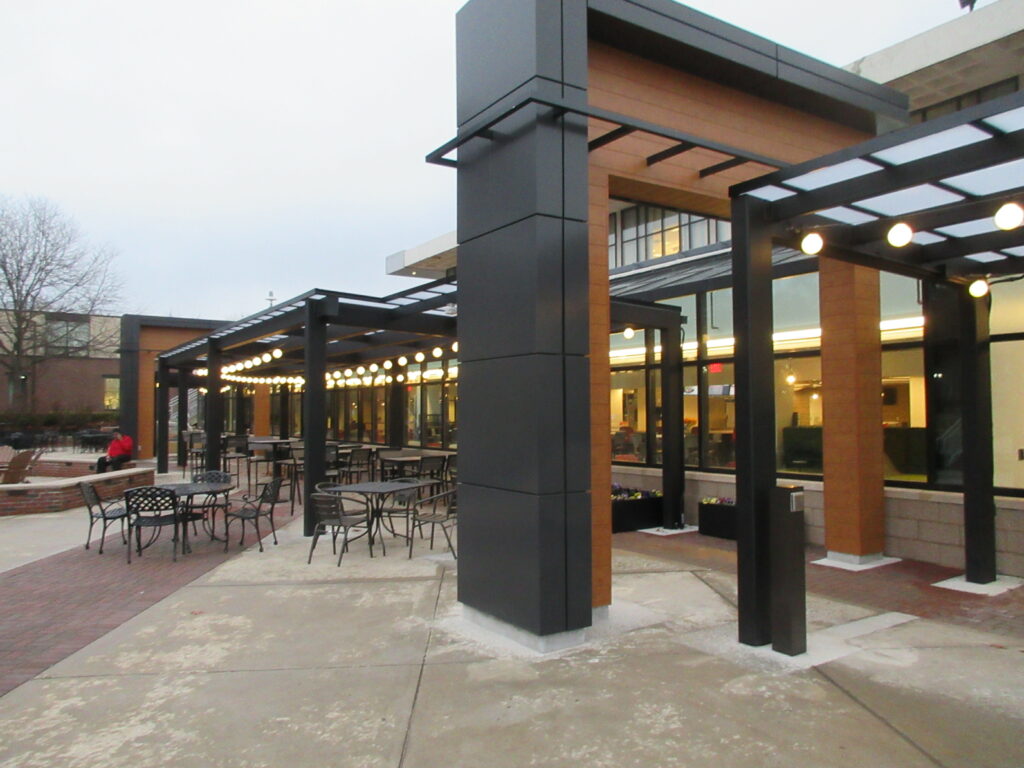
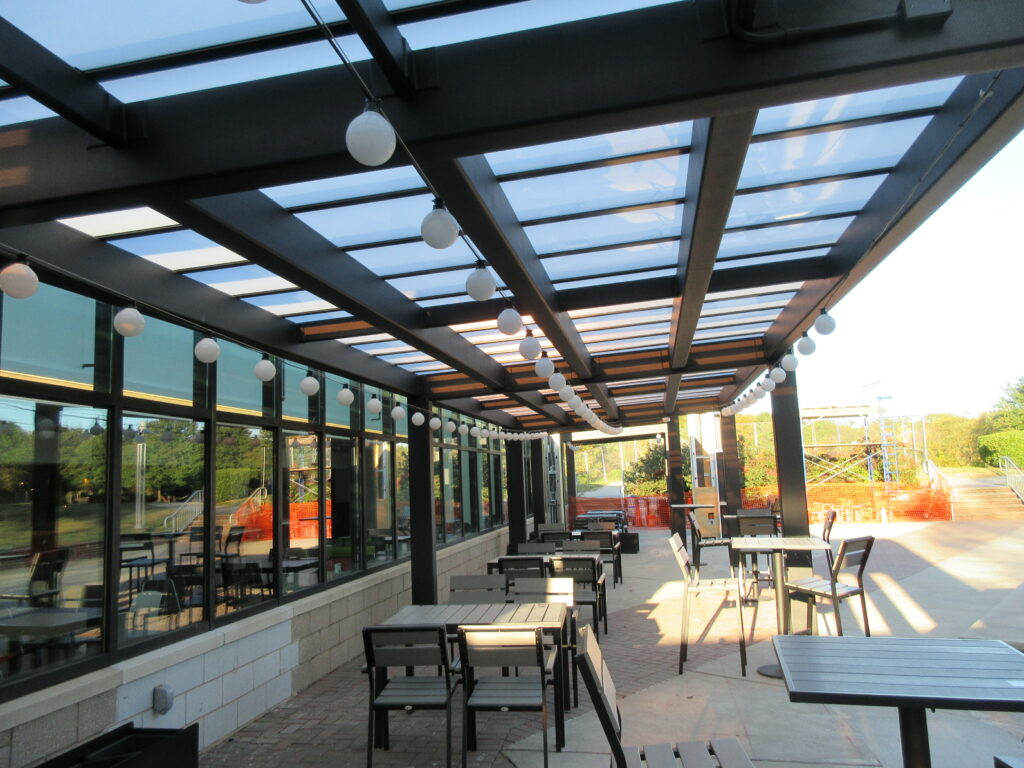
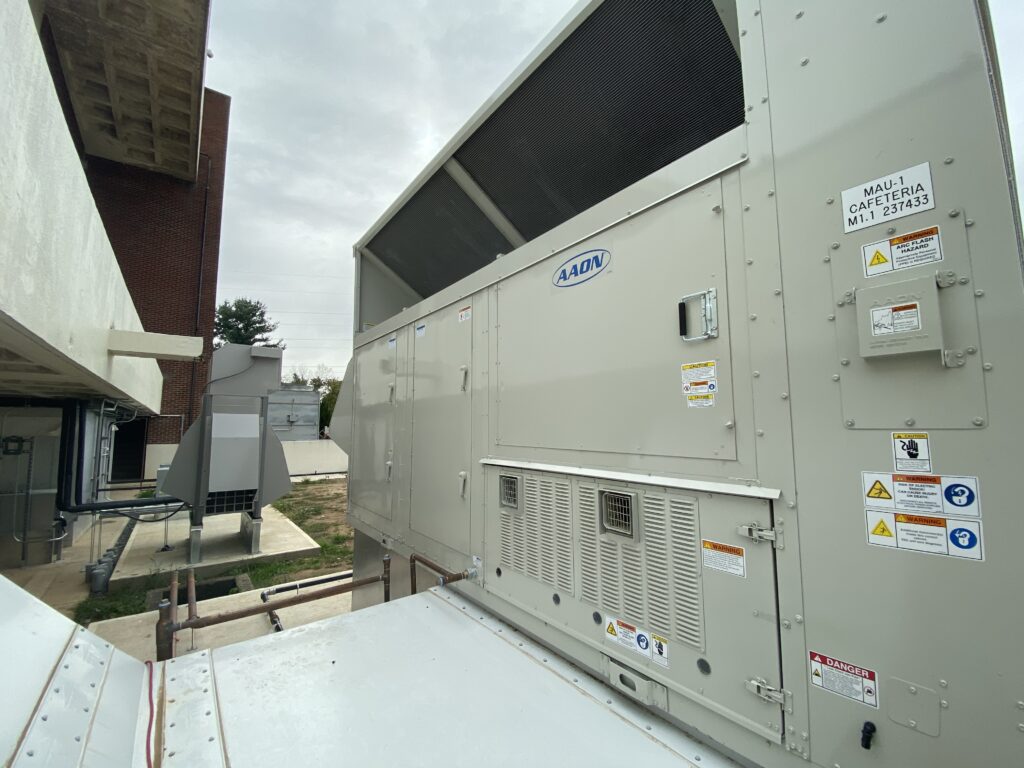
Schiller and Hersh Associates, as sub-consultant to Spiezle Architectural Group, provided all the mechanical, electrical, plumbing and fire protection design services and construction support for the renovations to the Cranberry Café in the Bart Luedeke Center, including full fit-out design for a Wendy’s restaurant within the Café
Mechanical Engineering Design:
- Replacement of all HVAC Systems for the renovated spaces
- Tempered and dehumidified dedicated outdoor air supply system for ventilation and make up air for all the various kitchen hoods
- Variable refrigerant flow (VRF) heat pump system for all renovated spaces.
- Mini split systems for communications closets
- Modifications to the boiler system
- New Radius HVAC web-based DDC systems
Plumbing Design:
- New domestic water, sanitary and storm piping systems
- Modifications to the existing 110F and 140F hot water systems.
- New grease interceptor setup for Wendy’s
Electrical Design:
- Electrical MDP service upgrade for the entire building.
- Power for all new food service equipment and systems.
- Updated fire alarm systems.
- LED lighting and lighting control systems.
- Emergency lighting systems.
- Structured cabling systems for IT and AV systems.
- AV systems design via a sub-consultant.
Fire Protection Design:
- New Wet Sprinkler Systems for the entire project
