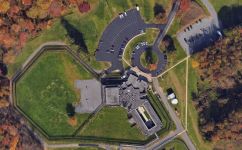Client/Owner: State of New Jersey / Juvenile Justice Commission

Scope: Adaptive re-use of the existing basement of the Juvenile Medium Security Facility (JMSF) building on the Johnstone campus to accommodate 12 new classrooms with state-of-the-art technology, new toilet rooms, secure/zoned corridors and a full backup diesel generator for the entire facility. Anti-ligature equipment and device design below 9’0”.
Mechanical:
- New VRF heat pump system with outside DOAS unit for mechanical ventilation air.
- Individualized temperature controls for each space.
- New heating piping above the basement space for minimal future maintenance.
- New web-based HVAC DDC control system – a Tridium based JACE system.
Electrical:
- New high efficiency LED lighting systems with automatic lighting controls, including dimming.
- New power for all new spaces.
- New low-voltage electrical systems: Fire alarm, data, telephone, IP cameras, personnel distress units and wireless access points.
- New 450kW full-backup diesel generator with bypass isolation automatic transfer switch and temporary generator quick-connect switchboard setup.
Plumbing:
- New unisex toilet rooms for residents and staff to comply with both ADA and the PREA requirements for the JJC.
- Sump pumps for under-slab water level mitigation.
- New grease interceptor for the main kitchen.
Fire Protection:
- New full pre-action sprinkler system with Tyco Raven tamper proof heads for all spaces.
