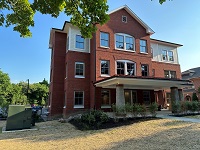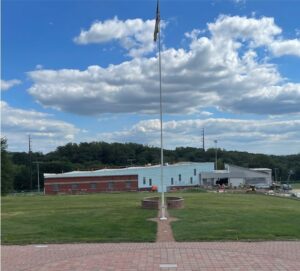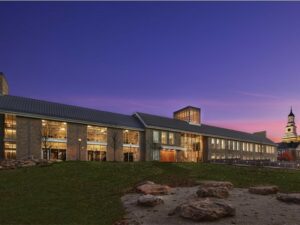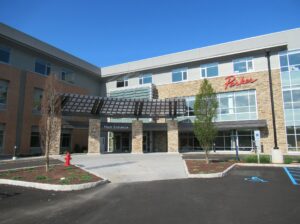Howley Dormitory Project Scope: Schiller and Hersh Associates, Inc. provided Mechanical, Electrical, Plumbing and Fire Protection Design and Construction Administration services for the new 72 Bed 3-story dormitory for the Williamson College of the Trades campus Project Design Included:
Portfolio
TREDYFFRIN-EASTTOWN SCHOOL DISTRICT
Williamson College of the Trades
New Student Activity Center Building Scope: Schiller and Hersh Associates, Inc. provided Mechanical, Electrical, Plumbing and Fire Protection Design and Construction Administration services, as a sub-consultant for the Spiezle Architectural Group, for the new 30,000SF 2-Story Student Activity Center which includes a student lounge, fitness center, multi-purpose rooms, conference rooms, a concession café, music room, […]





